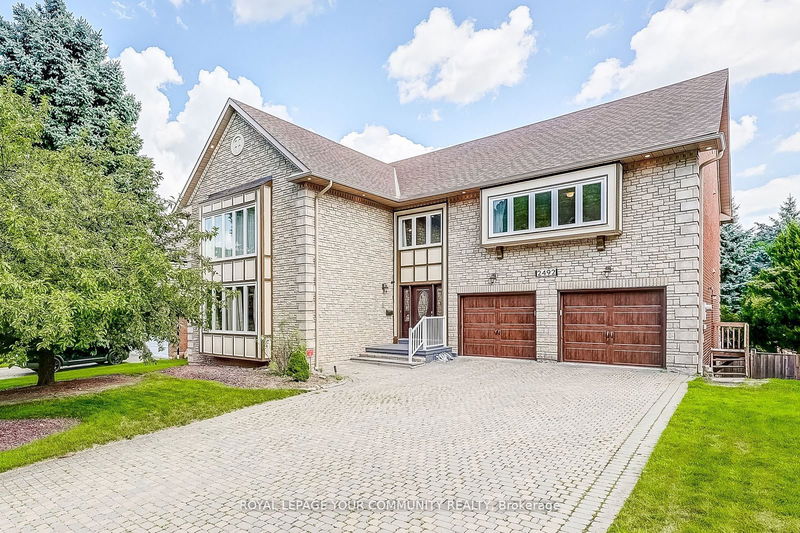重要事实
- MLS® #: W9304533
- 物业编号: SIRC2071345
- 物业类型: 住宅, 独立家庭独立住宅
- 地面积: 9,468.55 平方呎
- 建成年份: 31
- 卧室: 4+2
- 浴室: 6
- 额外的房间: Den
- 停车位: 9
- 挂牌出售者:
- ROYAL LEPAGE YOUR COMMUNITY REALTY
楼盘简介
Executive Sized Home Boasting 4743SF + 1935SF Bsmt = 6678SF Total Living Area. Great Room W/ Open To Above 22' Ceilings & Juliet Balcony. Ground Floor Office With New LED Lighting. Newer Tiles Spanning Across Main Floor. A Chef Sized Kitchen W/ Updated Cabinets, Quartz Countertops Feat. A Breakfast Bar, S/S Appliances, Garburator & Water Filtration System. Walkout To Deck From Breakfast/Kitchen Area & A Sunken Family Room With 1 of 3 Fireplaces. Laundry Room Conveniently Located On Main Floor Beside 3 Car Garage. An Oversized Master Retreat With A Massive Walk-In Closet & 6 Pc Ensuite Bath. Newly Finished Walkout Basement Has Additional Kitchen, 2 Bedrooms, 2 Full Bathrooms, Separate Laundry And 2 Separate Staircases To Create A Self Contained In-Law/Nanny Suite. Backyard Facing Sunny South With Mature Trees For Privacy. Erin Woods Park Directly In Front Of Home. Pride Of Ownership! Minutes To Town Centre, Hospital, UTM, Great Schools, Parks, GO Train, Highways &Shopping.
房间
- 类型等级尺寸室内地面
- 大房间总管道20' 5.2" x 17' 6.6"其他
- 家庭办公室总管道11' 10.5" x 11' 1.4"其他
- 餐厅总管道11' 10.5" x 13' 6.9"其他
- 厨房总管道12' 4.4" x 16' 5.6"其他
- 早餐室总管道12' 9.4" x 20' 11.5"其他
- 家庭娱乐室总管道14' 4.4" x 20' 11.5"其他
- 主卧室二楼24' 10.4" x 24' 5.7"其他
- 卧室二楼12' 1.2" x 17' 7.2"其他
- 卧室二楼12' 4.8" x 13' 3"其他
- 卧室二楼20' 10.3" x 17' 3.3"其他
- 卧室地下室14' 7.1" x 24' 5.8"其他
- 厨房地下室8' 9.1" x 14' 7.5"其他
上市代理商
咨询更多信息
咨询更多信息
位置
2492 Erin Centre Blvd, Mississauga, Ontario, L5M 5B2 加拿大
房产周边
Information about the area around this property within a 5-minute walk.
付款计算器
- $
- %$
- %
- 本金和利息 0
- 物业税 0
- 层 / 公寓楼层 0

