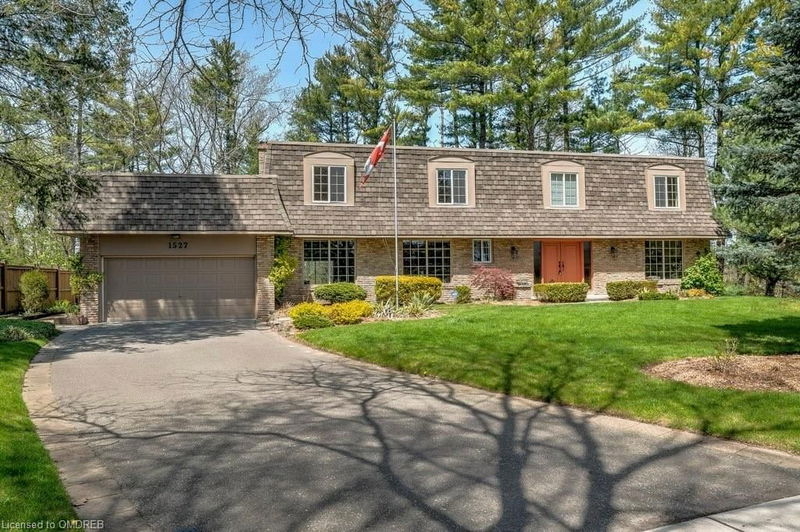重要事实
- MLS® #: 40641603
- 物业编号: SIRC2067138
- 物业类型: 住宅, 独立家庭独立住宅
- 生活空间: 3,810 平方呎
- 建成年份: 1969
- 卧室: 5
- 浴室: 2+2
- 停车位: 8
- 挂牌出售者:
- Royal LePage Real Estate Services Ltd., Brokerage
楼盘简介
Location Location Location. A unique opportunity to own this large family home in a mature serene neighbourhood and on a quiet street nestled in woodlands. Step out your back door into nature. View drone video @ https://www.youtube.com/watch?v=sZa0X4cAfRE. This five bedroom home is on a quiet cul-de-sac backing onto the Rattray Marsh Conservation Area. This is the first time the property has become available since the original owners acquired it. If you seek peace & tranquility, its pie-shaped backyard offers complete privacy from the neighbouring properties. Enjoy this quiet refuge with your family on the oversized deck or entertain friends with the in-ground salt water Gib-San pool. The location offers the advantages of being steps to the Waterfront Trail & Watersedge Park on the shores of Lake Ontario, while also being close to the shops & restaurants of Clarkson Village and Port Credit, Clarkson GO, as well as many top-rated schools including Green Glade Public School, Glen Oak Academy & Mentor College. Over 3,800 sf of finished living space on 3 floors. The main level has the formal living room with fireplace, separate dining room, eat-in kitchen, office/den, sunken family room with a second fireplace, 2 2pc baths & the mudroom/laundry room. There are 4 walk-outs on this level, all leading to the sprawling back deck overlooking the conservation area. Large south-facing windows let in lots of natural light. The second level has a large primary with His & Her closets and 4pc ensuite bath. Separated from the primary are 4 more bedrooms and a 4pc bath with double sinks. The partially finished basement has plenty of room for a pool table, recreation area & bar, and also has a sliding door walk-out to the back yard. Enjoy fabulous summers by the in-ground pool and patio or relax on the deck and spot the deer wandering through the forest. In such a coveted setting, you’ll be delighted to call this home. Visit https://schiavonediamond.com/listing/1527-green-glade/.
房间
- 类型等级尺寸室内地面
- 门厅总管道7' 8.1" x 14' 8.9"其他
- 餐厅总管道10' 11.1" x 13' 10.1"其他
- 厨房总管道9' 8.1" x 10' 11.8"其他
- 起居室总管道12' 11.1" x 22' 10"其他
- 早餐室总管道7' 8.9" x 10' 11.8"其他
- 家庭办公室总管道10' 2" x 11' 10.7"其他
- 前厅总管道6' 5.9" x 8' 6.3"其他
- 家庭娱乐室总管道12' 9.9" x 22' 8"其他
- 卧室二楼11' 8.9" x 12' 9.4"其他
- 主卧室二楼13' 10.8" x 24' 8.8"其他
- 卧室二楼10' 7.1" x 12' 2"其他
- 卧室二楼12' 9.4" x 14' 11"其他
- 储存空间地下室22' 4.8" x 37' 4.8"其他
- 卧室二楼8' 7.9" x 9' 6.9"其他
- 康乐室地下室22' 2.1" x 39' 9.1"其他
上市代理商
咨询更多信息
咨询更多信息
位置
1527 Green Glade, Mississauga, Ontario, L5J 1B6 加拿大
房产周边
Information about the area around this property within a 5-minute walk.
付款计算器
- $
- %$
- %
- 本金和利息 0
- 物业税 0
- 层 / 公寓楼层 0

