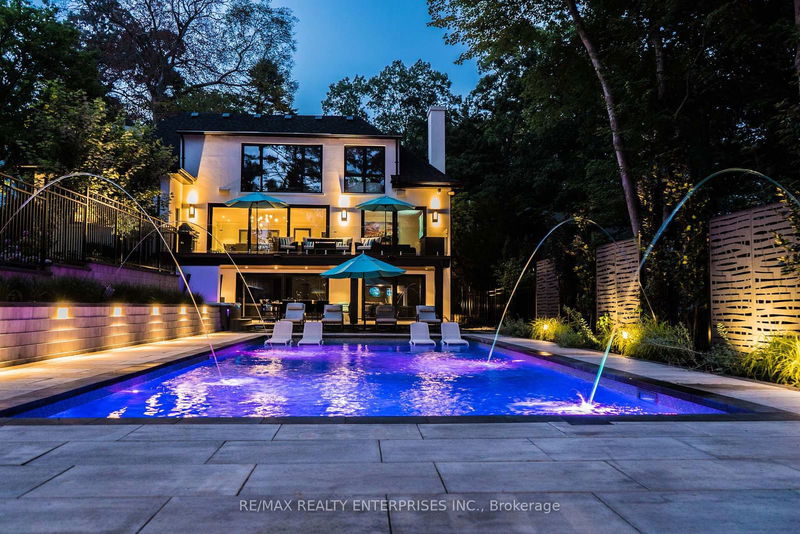重要事实
- MLS® #: W9296117
- 物业编号: SIRC2063201
- 物业类型: 住宅, 独立家庭独立住宅
- 地面积: 25,232.90 平方呎
- 卧室: 4+1
- 浴室: 5
- 额外的房间: Den
- 停车位: 12
- 挂牌出售者:
- RE/MAX REALTY ENTERPRISES INC.
楼盘简介
Nestled Within The Prestigious Mineola West Neighbourhood, This Exquisite Contemporary Residence Sits On A Sprawling 1-Acre Lot, Offering An Unparalleled Private Retreat That Echoes The Serene Beauty Of Muskoka. Spanning Over 5,550 Square Feet Of Refined Living Space, This Home Boasts 4+1 Bedrooms And 5 Bathrooms, Designed For Luxury Living. The Backyard Has Undergone Over $1 Million In Remodel In 2023, Transforming It Into A Lavish Outdoor Oasis. Centered Around A 20 X 46-Foot Inground Pool, The Space Features A Covered Cabana Equipped With A Waterfall Porcelain Counter, Two Built-In Tvs, And A Fireplace. The Professionally Landscaped Grounds Offer Versatile Recreational Potential, With Enough Space For An Ice Rink Or Tennis Court, Ensuring Year-Round Entertainment. Upon Entry, The Home Reveals Its Superior Craftsmanship, With Custom Maple Cabinetry & Expansive Flr-To-Ceil Windows That Flood The Interiors W/ Natural Light. The Gourmet Kitchen Is A Chef's Dream, Complete W/ Granite Countertops, Premium S/S Appls & A Generously Sized Centre Island W/ Seating For 6. The Open-Concept Layout Flows Into The Dining & Living Areas, Making It Ideal For Both Daily Living & Elegant Entertaining. Addnl Main Floor Highlights Include A Cozy Family Room W/ A F/P, A Formal Living & Dining Room, An Office & Rich Oak Hdwd Flooring Throughout. The Upper Level Is A Sanctuary Of Comfort, Featuring A Grand Primary Suite W/ A Recessed Ceiling & Cove Lighting, A W/I Closet & Flr-To-Ceil Windows That Overlook The Lush Backyard. The Spa-Inspired Ensuite Offers A Freestanding Soaker Tub & A Glass W/I Shower. 3 Addnl Bedrooms Complete This Level, All Generously Sized & Beautifully Appointed. The Lower Level Is Designed For Entertainment, Showcasing A Media Room, A 5th Bedroom & An Authentic Credit Valley Stone Wine Cellar. W/ Direct Access To The Backyard, This Level Flawlessly Integrates Indoor & Outdoor Living.
房间
- 类型等级尺寸室内地面
- 起居室总管道16' 11.9" x 14' 6.8"其他
- 厨房总管道20' 3.3" x 14' 8.7"其他
- 餐厅总管道21' 8.6" x 14' 3.6"其他
- 家庭娱乐室总管道14' 6.4" x 14' 3.6"其他
- 家庭办公室总管道12' 10.7" x 11' 7.3"其他
- 前厅总管道8' 8.3" x 7' 7.7"其他
- 主卧室上部15' 5.4" x 14' 11.1"其他
- 卧室上部18' 8.4" x 18' 8"其他
- 卧室上部18' 6.4" x 17' 3.8"其他
- 卧室上部13' 4.2" x 13' 2.2"其他
- 康乐室下层36' 6.7" x 16' 8"其他
- 卧室下层14' 11.5" x 13' 6.5"其他
上市代理商
咨询更多信息
咨询更多信息
位置
1266 Minaki Rd, Mississauga, Ontario, L5G 1X7 加拿大
房产周边
Information about the area around this property within a 5-minute walk.
付款计算器
- $
- %$
- %
- 本金和利息 0
- 物业税 0
- 层 / 公寓楼层 0

