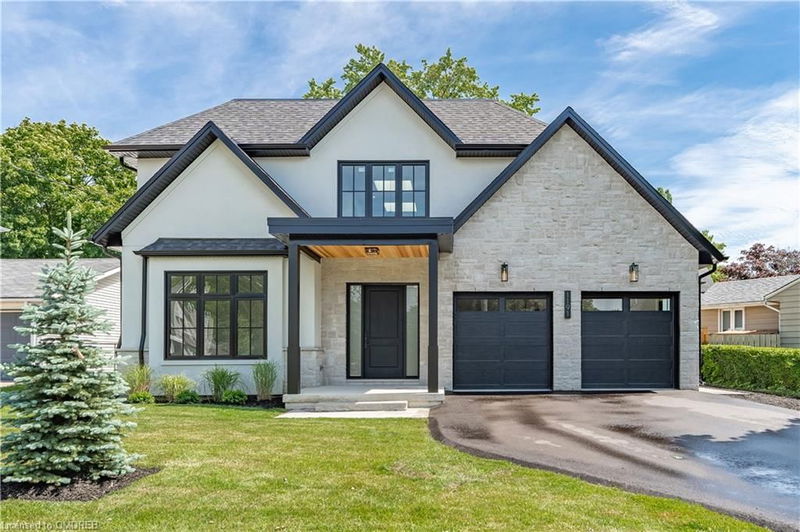重要事实
- MLS® #: 40608450
- 物业编号: SIRC2056406
- 物业类型: 住宅, 独立家庭独立住宅
- 生活空间: 4,280 平方呎
- 卧室: 4+1
- 浴室: 4+1
- 停车位: 4
- 挂牌出售者:
- Martin Group
楼盘简介
Indulge in modern elegance in this custom-built 2024 masterpiece boasting over 4,500 sqft of luxurious living space on a sprawling 66x120 ft lot. The exterior showcases a harmonious blend of stone, stucco, and modern black windows. Step inside through the grand 8-foot solid triple latch door to discover soaring 10-foot ceilings on the main level, accented by a dramatic 2-story foyer and gleaming hardwood floors. The open-concept design seamlessly connects the great room, dining area, and chef's kitchen, creating an inviting space for entertaining. Two expansive triple-wide glass doors flood the interior with natural light and offer picturesque views of the private backyard. The imported Italian kitchen with pantry and butler pantry boasts warm wood-tone cabinetry, a stunning waterfall island, and top-of-the-line appliances, including a six-burner gas cooktop with accompanying pot filler and pot drawers, JennAir built-in fridge/freezer/wall oven/microwave and built-in Felmec exhaust. A convenient main floor office provides a quiet work-from-home space, while the mudroom offers ample storage for everyday essentials. Ascend the floating hardwood staircase, illuminated by two skylights, to the upper level with 9-foot ceilings, where you'll find the luxurious primary suite with a walk-in closet and spa-like ensuite. Three additional bedrooms, each with an ensuite bathroom, ensure ample space for family and guests. The finished basement, with 9-foot ceilings, features a recreation room, a gym area, a guest bedroom with a 3-piece bath, and ample storage. With upgraded plumbing lines, spray foam insulation, and a rough-in central vacuum, this home is built to impress. Outside, a covered entry with a modern cedar roof welcomes you, while a double garage with 9-foot doors and a drive-through to the yard provide plenty of space for vehicles. Taxes to be assessed.
房间
- 类型等级尺寸室内地面
- 大房间总管道16' 9.1" x 19' 10.1"其他
- 餐具室总管道3' 8.8" x 6' 3.1"其他
- 厨房总管道15' 1.8" x 17' 3"其他
- 餐厅总管道11' 6.9" x 14' 9.1"其他
- 家庭办公室总管道12' 4.8" x 12' 6"其他
- 前厅总管道6' 3.1" x 7' 10"其他
- 主卧室二楼15' 8.9" x 16' 2.8"其他
- 卧室二楼9' 8.1" x 14' 9.9"其他
- 卧室二楼10' 2" x 14' 4.8"其他
- 卧室二楼9' 8.9" x 13' 8.1"其他
- 康乐室地下室16' 6.8" x 19' 10.9"其他
- 洗衣房二楼6' 2" x 8' 7.9"其他
- 卧室地下室9' 10.8" x 12' 6"其他
- 健身房地下室14' 11" x 20' 11.1"其他
- 储存空间地下室5' 6.1" x 12' 6"其他
- 水电地下室7' 6.1" x 19' 5.8"其他
- 地窖/冷藏室地下室7' 4.1" x 9' 3.8"其他
上市代理商
咨询更多信息
咨询更多信息
位置
1191 Mineola Gardens, Mississauga, Ontario, L5G 3Y2 加拿大
房产周边
Information about the area around this property within a 5-minute walk.
付款计算器
- $
- %$
- %
- 本金和利息 0
- 物业税 0
- 层 / 公寓楼层 0

