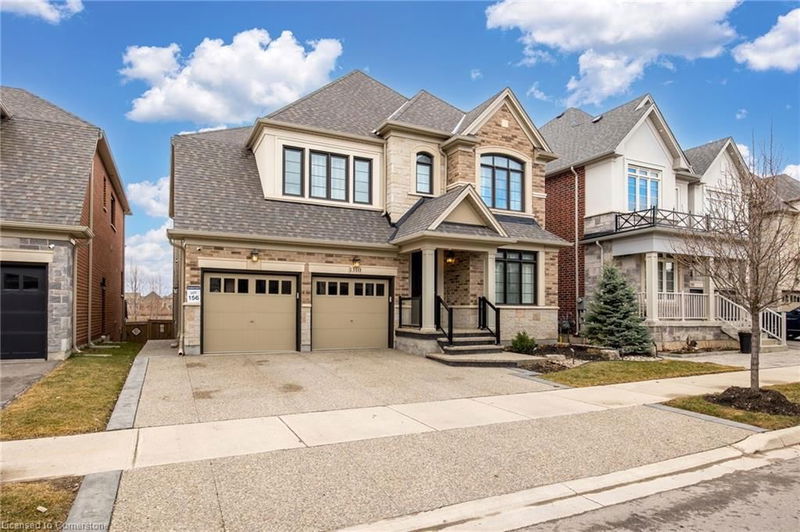重要事实
- MLS® #: 40710566
- 物业编号: SIRC2338107
- 物业类型: 住宅, 独立家庭独立住宅
- 生活空间: 4,670 平方呎
- 地面积: 4,434.73 平方呎
- 建成年份: 2019
- 卧室: 4+1
- 浴室: 4+1
- 停车位: 4
- 挂牌出售者:
- Re/Max REALTY SPECIALISTS INC BROKERAGE GEORGETOWN BRANCH
楼盘简介
LUXURIOUS EXECUTIVE HOME WITH RAVINE VIEWS & INCOME POTENTIAL
Welcome to this stunning Great Gulf-built executive home in the highly sought-after Ford neighborhood! Spanning over
3,500 sq. ft. plus a fully finished basement, this 5-year-old masterpiece offers an exceptional blend of luxury,
privacy, and modern living.
Premium Features & Upgrades
$200K+ in upgrades – High-end finishes throughout
Backing onto a ravine – Enjoy ultimate privacy & scenic views
East-West exposure – Bright and sun-filled all day
Professional landscaping – Impeccably maintained front yard & a custom deck overlooking nature
California shutters on the main floor
Entertainment-Ready Basement & In-Law Suite
Custom wet bar & rec area – Perfect for hosting guests
Full in-law suite – Includes a gourmet kitchen, bedroom, washroom, laundry room & separate entrance
(professionally done by Great Gulf Homes)
Income Potential
Spacious & Functional Layout
4 spacious bedrooms + loft on the second floor
3 full bathrooms upstairs
Main floor home office – Ideal for remote work
High-end appliances included (both main floor & basement)
This smoke-free, meticulously maintained home is truly a rare find. Whether you're looking for a dream family home
or an
investment opportunity, this property offers it all.
Don't miss your chance to own this incredible home! Contact us today to schedule your private viewing.
房间
- 类型等级尺寸室内地面
- 阁楼二楼11' 8.1" x 10' 11.8"其他
- 主卧室二楼17' 1.9" x 18' 1.4"其他
- 洗手间二楼12' 4.8" x 10' 4.8"其他
- 卧室二楼13' 6.9" x 12' 9.4"其他
- 洗手间二楼4' 5.1" x 10' 11.8"其他
- 洗手间二楼5' 4.9" x 12' 9.4"其他
- 起居室总管道24' 2.1" x 12' 11.9"其他
- 卧室二楼12' 4" x 16' 9.1"其他
- 卧室二楼16' 11.9" x 12' 9.4"其他
- 书房总管道10' 11.8" x 9' 6.9"其他
- 餐厅总管道2' 3.9" x 12' 11.9"其他
- 家庭娱乐室总管道12' 4" x 16' 11.9"其他
- 厨房总管道8' 8.5" x 18' 1.4"其他
- 早餐室总管道12' 11.9" x 18' 1.4"其他
- 洗手间总管道6' 4.7" x 6' 4.7"其他
- 起居室地下室18' 1.4" x 12' 9.4"其他
- 卧室地下室12' 8.8" x 14' 2.8"其他
- 洗手间地下室9' 3" x 7' 1.8"其他
- 厨房地下室13' 3.8" x 18' 1.4"其他
上市代理商
咨询更多信息
咨询更多信息
位置
1310 Raspberry Terrace, Milton, Ontario, L9T 7K6 加拿大
房产周边
Information about the area around this property within a 5-minute walk.
付款计算器
- $
- %$
- %
- 本金和利息 $10,493 /mo
- 物业税 n/a
- 层 / 公寓楼层 n/a

