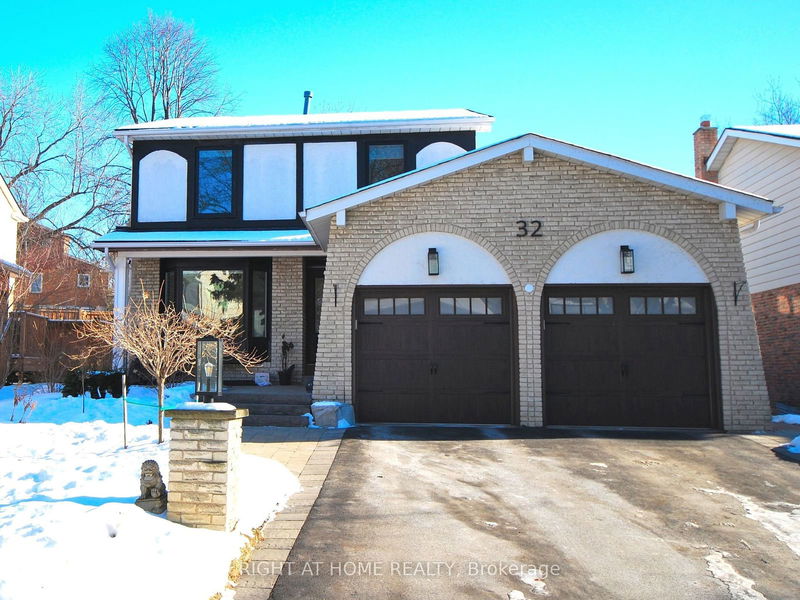重要事实
- MLS® #: N11952028
- 物业编号: SIRC2264824
- 物业类型: 住宅, 独立家庭独立住宅
- 地面积: 7,083.97 平方呎
- 卧室: 4+1
- 浴室: 4
- 额外的房间: Den
- 停车位: 4
- 挂牌出售者:
- RIGHT AT HOME REALTY
楼盘简介
Great Finish, Size & Location. Top to Bottom End-User-Minded Renovation $$$$$$ 2019-2024. Upsized windows 2023, Premium Kitchen Appliances, Premium Hardwood Flooring in Main & Second floor 2019, Roof 2023, Complete Basement Reno 2019 (Enlarged Windows, Bedroom, Kitchen, Media Rm, Spacious 3 piece Bath, Spacious Living/Gym) Separate Entrance for Income Potential. Seeing is Believing! Two-story house with 4+1 bedrooms, 4 Bathrooms completly renovated, Energy Efficient Heat Pump 2024, LED Pot lights Top to Bottom, Double Car Garage and Spacious Driveway. Wonderful Two Storey Detached House on 43.85' x161' Pool-sized Lot. Family Friendly Neighbourhood at Aileen-Willowbrook with Top Ranking High Schools and Elementary Schools. Nearby Parks, Trails, Community Center, Shopping Centres, Restaurants, Golf Club, Conveniently located close to Hwy 407, 404 and GTA makes it an Ideal York Community. The House Itself Boasts An Abundance Of Natural Light with Large upgraded Windows (2023) And Skylight above the Kitchen. 16'x10' Backyard Shed (2024), Fence (2021). Winner of 2021 Thornhill's Garden Recognition for Front Yard Landscaping! **EXTRAS** Juliet Balcony Railing will be installed prior to Closing (Paid, waiting for Installation). Backyard Shed will have sidings installed prior to closing.
房间
- 类型等级尺寸室内地面
- 起居室总管道18' 5.3" x 10' 9.1"其他
- 家庭娱乐室总管道11' 5.7" x 10' 4.8"其他
- 餐厅总管道11' 8.1" x 11' 6.9"其他
- 厨房总管道10' 7.8" x 19' 7"其他
- 其他二楼12' 3.6" x 14' 11.9"其他
- 卧室二楼7' 6.5" x 10' 4.8"其他
- 卧室二楼9' 8.9" x 10' 2.8"其他
- 卧室二楼8' 4.7" x 9' 2.6"其他
- 卧室地下室10' 5.9" x 14' 11"其他
- 起居室地下室10' 7.8" x 24' 1.8"其他
- 厨房地下室6' 11.8" x 16' 11.9"其他
- 媒体/娱乐地下室10' 7.8" x 10' 7.8"其他
上市代理商
咨询更多信息
咨询更多信息
位置
32 Braeburn Dr, Markham, Ontario, L3T 4W6 加拿大
房产周边
Information about the area around this property within a 5-minute walk.
付款计算器
- $
- %$
- %
- 本金和利息 $9,126 /mo
- 物业税 n/a
- 层 / 公寓楼层 n/a

