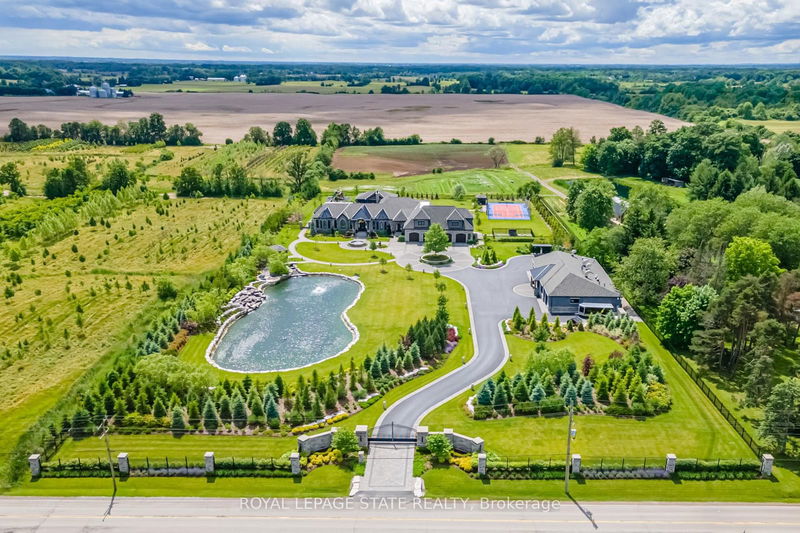重要事实
- MLS® #: X11989771
- 物业编号: SIRC2794564
- 物业类型: 住宅, 独立家庭独立住宅
- 地面积: 226,987.02 平方呎
- 卧室: 5+1
- 浴室: 13
- 额外的房间: Den
- 停车位: 75
- 挂牌出售者:
- ROYAL LEPAGE STATE REALTY
楼盘简介
Set amidst a 5.2-acre estate, this extraordinary 26,000+ sq ft mansion offers unparalleled luxury and privacy. The gated and secured property features a stunning 1/3-acre aerated pond leading to a sprawling contemporary bungalow with lofted in-law quarters and a 5,210 sq ft detached garage with lounge, wash bay, and private gas pumpideal for car enthusiasts.Surrounded by serene countryside, yet minutes from the heart of Ancaster, the renowned Hamilton Golf & Country Club, and Highway 403, offering both seclusion and convenience. Inside, every room showcases soaring 14 to 18-foot custom moulded ceilings, 32-inch porcelain flooring, and the highest quality materials and craftsmanship. The state-of-the-art home features whole-home automation by Control4. Spacious living areas feature custom granite walls with Town & Country fireplaces. A gourmet kitchen is equipped with top-tier appliances, including Sub-Zero, Thermador, and Miele. The luxurious lanai is perfect for entertaining, with heated Eramosa flagstone, a full outdoor kitchen, 72 Woods gas fireplace, and phantom screens. The opulent primary suite includes a private patio with hot tub and an expansive dressing room. The ensuite features heated herringbone floors, a soaker tub with fireplace, towel warmer drawers and a digital rain shower. The opposite wing offers three additional bedroom suites, each with walk-in closets and ensuites. A Cambridge elevator provides access to the entertainers dream basement, with a party room, full bar, professional gym with sauna and steam shower, games room, and a state-of-the-art home theatre. This 24-seat Dolby Atmos theatre features a 254-inch screen, 24-foot ceiling height, and a Kaleidoscope movie server for the ultimate cinematic experience. Outdoor amenities include a 35 x 75 heated pool, a 14-person hot tub, and an entertainment cabana with a media area and hosting bar. A regulation-size sports court and a childrens playground complete this family-friendly estate.
下载和媒体
房间
- 类型等级尺寸室内地面
- 门厅总管道16' 1.2" x 16' 1.2"其他
- 大房间总管道17' 3.8" x 21' 3.9"其他
- 餐厅总管道17' 3.8" x 21' 3.9"其他
- 厨房总管道18' 9.9" x 23' 1.9"其他
- 餐具室总管道5' 10" x 18' 1.4"其他
- 餐厅总管道20' 1.5" x 20' 8"其他
- 其他总管道7' 1.8" x 18' 1.4"其他
- 家庭娱乐室总管道18' 9.9" x 27' 1.5"其他
- 其他总管道19' 7.8" x 28' 4.1"其他
- 洗手间总管道68' 10.7" x 75' 5.5"其他
- 其他总管道22' 4.1" x 19' 3.8"其他
- 家庭办公室总管道16' 1.2" x 18' 1.4"其他
- 卧室总管道19' 6.2" x 16' 1.2"其他
- 洗手间总管道0' x 0'其他
- 卧室总管道13' 8.1" x 16' 1.2"其他
- 洗手间总管道0' x 0'其他
- 卧室总管道16' 1.2" x 14' 11.9"其他
- 洗手间总管道101' 8.4" x 0'其他
- 洗衣房总管道16' 1.2" x 10' 5.1"其他
- 洗手间总管道0' x 0'其他
- 前厅总管道6' 7.9" x 11' 3"其他
- 洗手间总管道98' 5.1" x 0'其他
- 洗手间总管道101' 8.4" x 0'其他
- 洗手间总管道0' x 0'其他
- 洗手间总管道0' x 0'其他
- 大房间二楼16' 1.2" x 24' 6.8"其他
- 厨房二楼14' 7.9" x 8' 11.8"其他
- 餐厅二楼10' 8.6" x 8' 11.8"其他
- 卧室二楼12' 9.4" x 12' 4"其他
- 家庭办公室二楼12' 4" x 19' 3.1"其他
- 洗手间二楼0' x 0'其他
- 大房间地下室53' 8.8" x 37' 11.9"其他
- 活动室地下室47' 11.9" x 46' 7.8"其他
- 洗手间地下室173' 10.6" x 0'其他
- 媒体/娱乐地下室35' 7.9" x 54' 3.1"其他
- 卧室地下室18' 9.9" x 27' 1.5"其他
- 洗手间地下室0' x 0'其他
- 洗手间地下室0' x 0'其他
- 健身房地下室38' 10.9" x 29' 11.8"其他
上市代理商
咨询更多信息
咨询更多信息
位置
1272 Fiddlers Green Rd, Hamilton, Ontario, L9G 3L1 加拿大
房产周边
Information about the area around this property within a 5-minute walk.
付款计算器
- $
- %$
- %
- 本金和利息 0
- 物业税 0
- 层 / 公寓楼层 0

