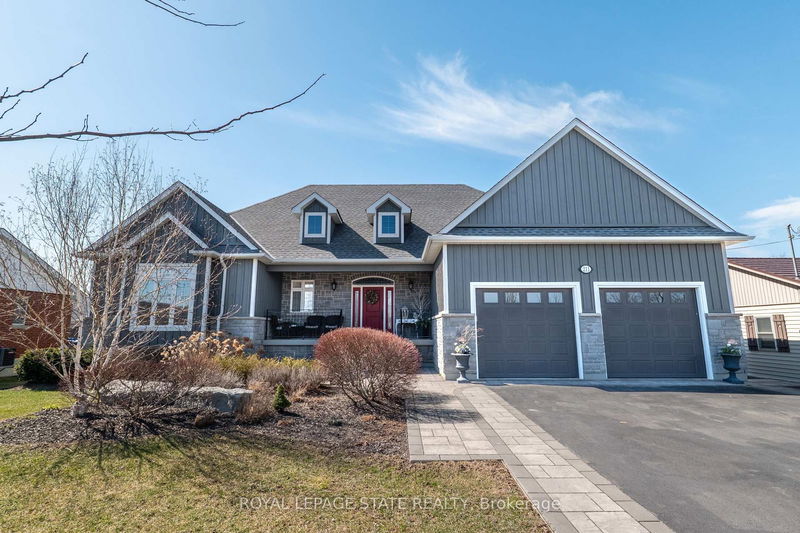重要事实
- MLS® #: X12054936
- 物业编号: SIRC2741601
- 物业类型: 住宅, 独立家庭独立住宅
- 地面积: 10,318.50 平方呎
- 建成年份: 6
- 卧室: 3
- 浴室: 3
- 额外的房间: Den
- 停车位: 8
- 挂牌出售者:
- ROYAL LEPAGE STATE REALTY
楼盘简介
The Home Of Your Dreams Awaits! Sitting On A Quiet, Dead End Street, Nestled Beneath The Niagara Escarpment; This Gorgeous Custom Bungalow Offers Inlaw Potl With Magnificent Views. The Heart Of This Home Is The Open Plan Gourmet Kitchen Overlookg The Great Rm Where Sunlight Streams Through The Wall Of Windows. The Kitchen Is A Chefs Delight; Oversized Island, Extended Cabinetry, Layered Lightg, Pot Filler, Built-in Appliances Complete With A Wolfe Gas Cooktop & Separate Hidden Spice Kitchen Off To The Side Hides All The Mess From Your Guests. A Very Generous Eating Area Compliments The Space Beautifully! Just Steps To The Stellar Sunroom; Perfect For Morning Coffee Or Night-caps; Opens To Professionally Landscaped Rear Yard With Patio, Gas Bbq Connection & Huge Storage Shed For All Your Toys. This Pool Sized Lot Is A Great Place To Soak In Our Picturesque Escarpment After A Long Day! Other Features Incl; 9 & 10 Main Flr Ceilings, Hrdwd Flrs. California Shutters, 200 Amp Breaker Panel, Plenty Of Storage, Oversized Bsmt Windows Allow An Abundance Of Natural Light For True Comfort. Oversized Garage, Drvway 6 Car Pkg, Truly A Must See, With More Surprises To Discover! A Turn Key Opportunity You Will Want To Explore!! Conveniently Located Along Niagaras Wine Route, Nr Hwy Access (min To 403/407/go), 50 Pt Marina, Winona Park, Restaurants, Bruce Trail For Superb Hiking, Excellent Schls & Massive Retail Development (costco, Metro, Bankg, Lcbo & More).
下载和媒体
房间
- 类型等级尺寸室内地面
- 其他地下室4' 9.8" x 16' 6"其他
- 其他地下室4' 9.8" x 16' 6"其他
- 水电地下室9' 8.1" x 9' 10.8"其他
- 水电地下室9' 8.1" x 9' 10.8"其他
- 活动室地下室17' 3" x 28' 4.9"其他
- 活动室地下室17' 3" x 28' 4.9"其他
- 洗手间地下室7' 1.8" x 8' 6.3"其他
- 洗手间地下室7' 1.8" x 8' 6.3"其他
- 其他地下室9' 3" x 18' 2.1"其他
- 水电地下室9' 3" x 18' 2.1"其他
- 地窖/冷藏室地下室6' 7.1" x 20' 8.8"其他
- 地窖/冷藏室地下室6' 7.1" x 20' 8.8"其他
- 家庭娱乐室地下室32' 1.8" x 34' 10.5"其他
- 家庭娱乐室地下室32' 1.8" x 34' 10.5"其他
- 厨房地下室10' 7.8" x 30' 4.1"其他
- 洗手间总管道9' 10.8" x 8' 6.3"其他
- 洗手间总管道9' 10.8" x 8' 6.3"其他
- 卧室总管道10' 11.1" x 16' 4.8"其他
- 卧室总管道10' 11.1" x 16' 4.8"其他
- 日光浴室/日光浴室总管道14' 11" x 13' 10.9"其他
- 洗手间总管道3' 4.1" x 7' 1.8"其他
- 日光浴室/日光浴室总管道14' 11" x 14' 11"其他
- 洗手间总管道3' 4.1" x 7' 1.8"其他
- 其他总管道16' 4" x 19' 3.8"其他
- 洗手间总管道2' 1.5" x 11' 8.9"其他
- 其他总管道16' 4" x 19' 3.8"其他
- 卧室总管道10' 8.6" x 12' 2.8"其他
- 洗手间总管道2' 1.5" x 11' 8.9"其他
- 门厅总管道9' 3" x 10' 7.9"其他
- 卧室总管道10' 8.6" x 12' 2.8"其他
- 厨房总管道19' 7" x 19' 3.1"其他
- 门厅总管道9' 3" x 10' 7.9"其他
- 洗衣房总管道6' 11" x 13' 10.8"其他
- 厨房总管道19' 5.8" x 19' 3.1"其他
- 洗衣房总管道6' 11" x 13' 10.8"其他
- 厨房总管道5' 10.8" x 9' 3"其他
- 大房间总管道18' 2.1" x 19' 1.9"其他
上市代理商
咨询更多信息
咨询更多信息
位置
211 Lewis Rd, Hamilton, Ontario, L8E 5G7 加拿大
房产周边
Information about the area around this property within a 5-minute walk.
付款计算器
- $
- %$
- %
- 本金和利息 0
- 物业税 0
- 层 / 公寓楼层 0

