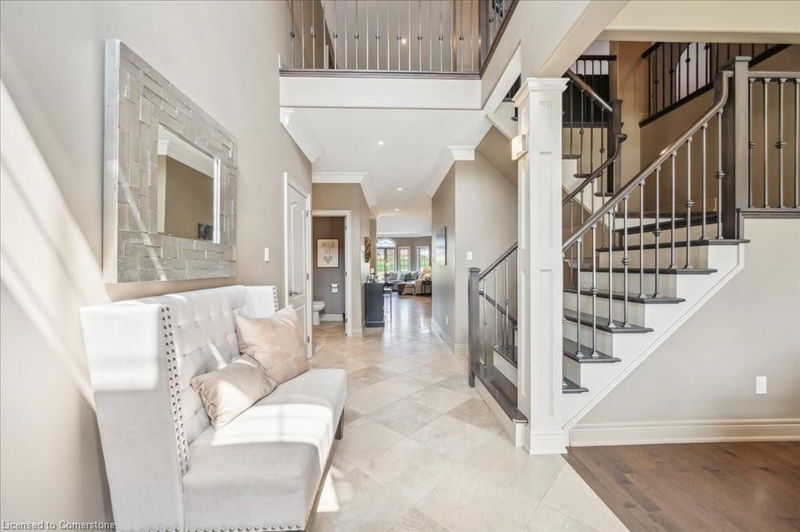重要事实
- MLS® #: 40737089
- 物业编号: SIRC2458731
- 物业类型: 住宅, 独立家庭独立住宅
- 生活空间: 3,800 平方呎
- 建成年份: 2005
- 卧室: 2+2
- 浴室: 3+1
- 停车位: 6
- 挂牌出售者:
- Keller Williams Edge Realty, Brokerage
楼盘简介
Exceptional custom built Bungaloft, perfectly situated on a cul-de-sac, backing onto park! Striking curb appeal sets the tone with a diamond-cut aggregate driveway, stamped concrete accents, and a rock-scaped garden. Step inside to a soaring 2-storey foyer open to above, a wrought-iron spindle staircase, and a cathedral-ceiling formal dining room. The Butlers Serveryfeaturing a prep sink & beverage fridgeseamlessly connects to the spacious custom kitchen, complete with a seated island, pendant lighting, granite countertops, cooktop, wall oven, plate rack, broom closet, and built-in desk. The adjoining living room is equally captivating with its vaulted ceiling, gas fireplace, custom built-ins, and wall of windows that bring in natural light. The main floor private primary suite offers double-door entry, a w/i closet, and a dramatic double-sided fireplace shared with the luxurious, spa-inspired ensuite. This elegant space includes a wood-slat accent wall, dual-sink vanity, and a frameless glass shower with rainfall showerhead & handheld. Upstairs, discover a versatile loft/family room with a ready TV wall mount, alongside an additional bedroom with w/i closet and a full 4-piece bathroom. The finished basement is sure to impress with its 1800+sqft footprint! Designed for both comfort & function. It includes a cozy rec room, 2 more potential bedrooms(one currently used as a gym), another full 4-piece bath, a spacious laundry room with cabinetry & folding station, cold room, and generous storage spaces. Enjoy the landscaped backyard featuring a concrete patio, side walkways, garden shed, and a hot tub -ideal for relaxing evenings. Additional highlights include inside garage access, deep crown moulding & trim, hardwood floors, pot lights, California ceilings, updated roof(2016), new A/C(2024), and new garage doors both with automatic openers. Close to YMCA, library, skatepark, and many amenities, including shopping and restaurants. Truly a remarkable home, don't miss it!
房间
- 类型等级尺寸室内地面
- 门厅总管道6' 11.8" x 8' 2.8"其他
- 餐厅总管道12' 9.9" x 13' 3.8"其他
- 其他总管道5' 2.9" x 6' 5.1"其他
- 小餐室总管道14' 11" x 15' 3.8"其他
- 厨房总管道14' 11" x 15' 3.8"其他
- 主卧室总管道14' 9.9" x 22' 10"其他
- 大房间总管道14' 11.1" x 20' 2.9"其他
- 阁楼二楼24' 9.7" x 25' 9"其他
- 卧室二楼12' 9.1" x 16' 9.9"其他
- 康乐室地下室16' 9.1" x 18' 2.8"其他
- 卧室地下室13' 10.1" x 16' 2"其他
- 卧室地下室12' 9.4" x 14' 8.9"其他
- 洗衣房地下室12' 4.8" x 19' 3.8"其他
- 储存空间地下室21' 7" x 25' 11"其他
- 地窖/冷藏室地下室8' 6.3" x 8' 9.9"其他
- 洗手间地下室5' 6.1" x 7' 6.1"其他
- 水电地下室8' 2" x 13' 5"其他
上市代理商
咨询更多信息
咨询更多信息
位置
24 Tevere Place, Hamilton, Ontario, L9B 2X4 加拿大
房产周边
Information about the area around this property within a 5-minute walk.
付款计算器
- $
- %$
- %
- 本金和利息 $6,347 /mo
- 物业税 n/a
- 层 / 公寓楼层 n/a

