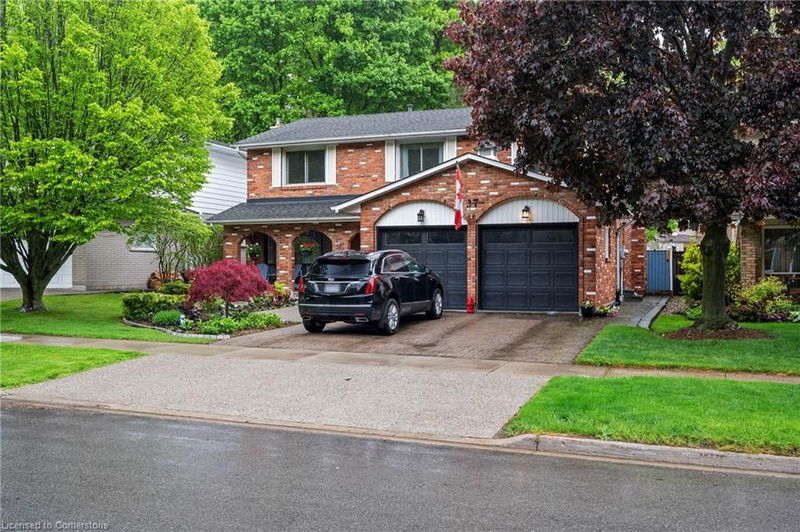重要事实
- MLS® #: 40732825
- 物业编号: SIRC2437840
- 物业类型: 住宅, 独立家庭独立住宅
- 生活空间: 2,588 平方呎
- 卧室: 4+1
- 浴室: 3+1
- 停车位: 4
- 挂牌出售者:
- Keller Williams Edge Realty, Brokerage
楼盘简介
Stunning 2-Storey Home with Backyard Oasis in Prestigious Highland Park in Dundas
Welcome to your forever home in sought-after Highland Park — one of Dundas' most desirable neighbourhoods! This well-maintained 4+1 bedroom, 4 bathroom home offers over 3,000 sq. ft. of finished living space designed for comfort, functionality, and entertaining.
The main level features a bright, open layout with well-kept and upgraded flooring, tasteful finishes, and large windows that flood the home with natural light. The inviting family room includes a cozy fireplace, creating a warm, welcoming atmosphere. The kitchen serves as the heart of the home — offering quality appliances, ample cabinetry, and seamless flow into the formal dining and living areas.
Upstairs, retreat to the spacious and serene primary suite, complete with a walk-in closet and private ensuite. Three additional generously sized bedrooms provide plenty of space for the whole family, while the finished basement includes a flexible 5th bedroom or office to suit your needs.
The lower level is an entertainer’s dream, featuring a custom bar, fireplace, cozy media area, and room to host or relax in style. Whether it’s movie night or game day, the basement delivers.
Step outside to your own private backyard retreat — complete with a sparkling in-ground pool, hot tub, and gazebo, all surrounded by lush, mature landscaping. An expansive patio offers the perfect setting for summer gatherings or peaceful evenings under the stars.
All this in a prime location, just minutes from top-rated schools, scenic parks, conservation trails, and the vibrant heart of downtown Dundas.
This is more than a home — it’s a lifestyle.
Book your private showing today!
下载和媒体
房间
- 类型等级尺寸室内地面
- 起居室总管道13' 3.8" x 17' 1.9"其他
- 餐厅总管道11' 10.1" x 13' 3"其他
- 家庭娱乐室总管道14' 6" x 20' 1.5"其他
- 洗衣房总管道6' 3.9" x 10' 7.8"其他
- 厨房总管道11' 6.1" x 12' 11.9"其他
- 洗手间总管道1' 9.9" x 1' 9.9"其他
- 主卧室二楼13' 8.9" x 23' 5.1"其他
- 卧室二楼10' 4.8" x 13' 1.8"其他
- 洗手间二楼1' 9.9" x 1' 9.9"其他
- 卧室二楼13' 3.8" x 13' 3.8"其他
- 洗手间二楼1' 9.9" x 1' 9.9"其他
- 卧室二楼13' 3.8" x 14' 9.9"其他
- 康乐室地下室13' 5" x 25' 3.1"其他
- 卧室地下室12' 7.9" x 14' 4"其他
- 洗手间地下室1' 9.9" x 1' 9.9"其他
上市代理商
咨询更多信息
咨询更多信息
位置
27 Jerome Park Drive, Hamilton, Ontario, L9H 6G9 加拿大
房产周边
Information about the area around this property within a 5-minute walk.
付款计算器
- $
- %$
- %
- 本金和利息 0
- 物业税 0
- 层 / 公寓楼层 0

