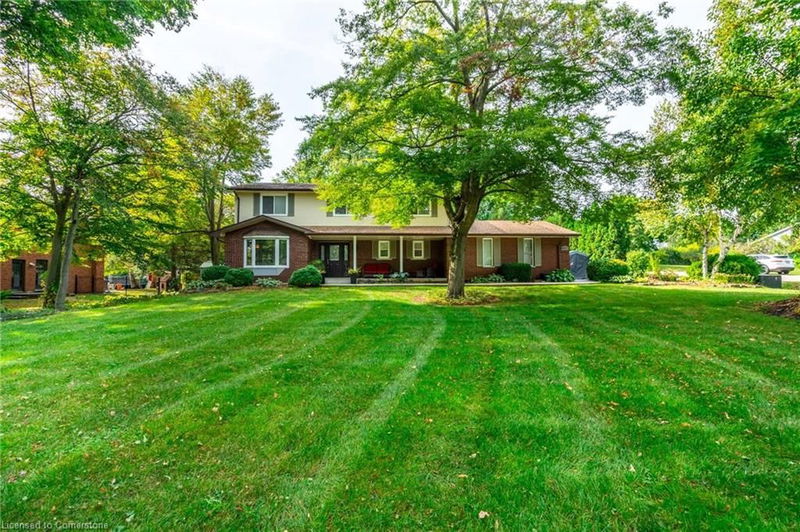重要事实
- MLS® #: 40715512
- 物业编号: SIRC2360563
- 物业类型: 住宅, 独立家庭独立住宅
- 生活空间: 2,115 平方呎
- 地面积: 16,206.45 平方呎
- 卧室: 4+1
- 浴室: 3+1
- 停车位: 6
- 挂牌出售者:
- RE/MAX Escarpment Realty Inc.
楼盘简介
Welcome to this fabulous two storey home in Wildan Estates, where you’ll find the perfect balance between countryside and urban convenience. Designed for both comfort and style, this home offers the ideal blend of modern updates and cozy living spaces. Step inside to a welcoming foyer that leads to an open concept living & dining area, complete with hardwood floors, smooth ceilings & bay window that fills the space with light. French doors from the dining room open to a rear patio, perfect for indoor-outdoor living. The updated kitchen features white cabinetry, quartz countertops & backsplash, stainless steel appliances (including a gas stove), & stylish lighting fixtures that double as fans. Off the kitchen, the family room invites you to unwind by the gas fireplace, surrounded by built-ins & wainscoting. The sunroom, with its vaulted ceiling, offers panoramic views of the private backyard – a retreat for relaxation. Upstairs, find 4 spacious bedrooms, including the primary with walk-in closet & 3-pce ensuite. The fully finished basement adds even more living space, complete with a large rec room, a 5th bedrm, 3-pce bathrm, office area, extra storage & a walk-up to the double car garage. The backyard is your personal haven, featuring an above-ground pool, hot tub & 2 patio areas, ideal for entertaining or enjoying peaceful family time. With modern updates, spacious living areas & fabulous backyard, this home offers everything your family needs in a tranquil setting. Don’t be TOO LATE*! *REG TM. RSA.
房间
- 类型等级尺寸室内地面
- 家庭娱乐室总管道12' 4" x 16' 8"其他
- 起居室总管道18' 2.1" x 12' 11.9"其他
- 餐厅总管道10' 11.1" x 11' 10.7"其他
- 洗衣房总管道11' 6.9" x 7' 3"其他
- 厨房总管道15' 11" x 10' 4.8"其他
- 日光浴室/日光浴室总管道18' 4.8" x 15' 10.1"其他
- 主卧室二楼12' 11.9" x 16' 11.9"其他
- 卧室二楼13' 3" x 8' 11.8"其他
- 卧室二楼11' 6.9" x 12' 4.8"其他
- 卧室二楼11' 6.9" x 12' 2.8"其他
- 卧室地下室11' 3.8" x 12' 7.9"其他
- 康乐室地下室12' 2" x 28' 2.9"其他
- 地窖/冷藏室地下室18' 4.8" x 15' 10.1"其他
- 家庭办公室地下室10' 7.1" x 8' 7.9"其他
上市代理商
咨询更多信息
咨询更多信息
位置
26 Wildan Drive, Hamilton, Ontario, L8N 2Z7 加拿大
房产周边
Information about the area around this property within a 5-minute walk.
付款计算器
- $
- %$
- %
- 本金和利息 $6,835 /mo
- 物业税 n/a
- 层 / 公寓楼层 n/a

