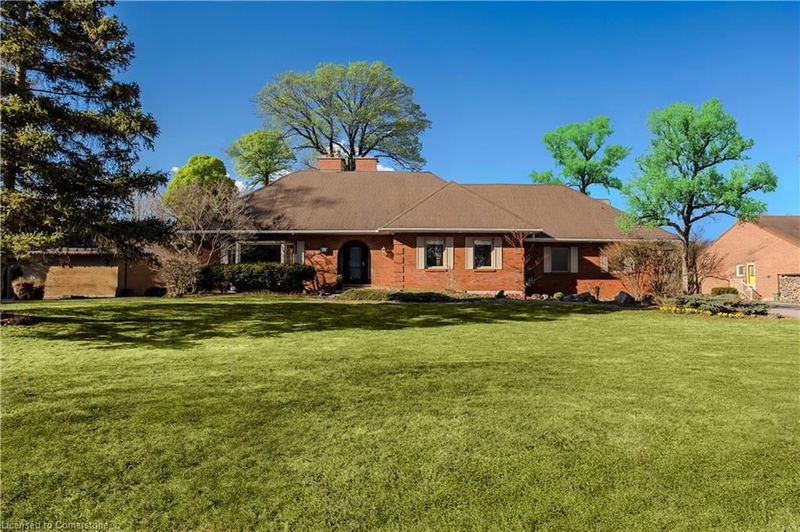重要事实
- MLS® #: 40714772
- 物业编号: SIRC2358294
- 物业类型: 住宅, 独立家庭独立住宅
- 生活空间: 4,402 平方呎
- 卧室: 3+1
- 浴室: 4+1
- 停车位: 10
- 挂牌出售者:
- Royal LePage Burloak Real Estate Services
楼盘简介
Welcome to 20 Wildan Drive, Flamborough – a picture-perfect country retreat nestled in the heart of Wildan Estates. This beautifully maintained property sits on an exceptional half-acre lot on a quiet, family-friendly street, offering the perfect blend of peaceful living and convenience. With its striking curb appeal, the home greets you with manicured landscaping, archway entrance, and a long driveway with ample parking. Step inside to 2652sqft of top-tier living. The grand foyer with soaring ceilings sets the tone for the warmth and sophistication throughout. The living room features a stunning bay window that fills the space with natural light, and a stone wood-burning fireplace. Host unforgettable gatherings in the elegant dining room or cook up a storm in the expansive eat-in kitchen—complete with stainless steel appliances, granite countertops, island, and stylish finishes. Main floor living is a dream with a serene primary suite featuring vaulted tray ceilings, walk-in closet, and French doors accessing the elevated deck. The spa-like 5pc ensuite offers a luxurious escape with an oversized glass shower, deep soaker tub, & double vanity. A powder room and a well-appointed laundry room add everyday convenience. Upstairs, you’ll find two oversized bedrooms, one with a chic 3pc ensuite, and a separate 4pc bathroom—ideal for growing families. The finished lower level is an entertainer’s paradise: a bright and spacious rec room with a gas fireplace feature wall, fantastic custom wet bar with walkout to yard, extra bedroom, exercise room, and 3pc bath. The showstopping 3-season solarium offers additional connection to the outdoors. Outside, enjoy your private country oasis—stone patio, pergola, upper deck with gazebo, BBQ area, lush green space, fire pit, in-ground sprinkler system, and two storage sheds (Grand River Sheds). 20 Wildan Drive is where timeless charm, modern comfort, and family-friendly country living come together. Don’t miss this opportunity!
房间
- 类型等级尺寸室内地面
- 餐厅总管道14' 4" x 16' 2.8"其他
- 起居室总管道15' 8.9" x 20' 6.8"其他
- 早餐室总管道11' 3" x 9' 4.9"其他
- 主卧室总管道14' 4.8" x 20' 2.1"其他
- 厨房总管道13' 6.9" x 14' 8.9"其他
- 洗衣房总管道8' 9.9" x 7' 6.9"其他
- 洗手间总管道5' 1.8" x 4' 9"其他
- 洗手间二楼7' 10.8" x 6' 5.9"其他
- 卧室二楼11' 3" x 29' 8.1"其他
- 卧室二楼14' 9.1" x 10' 8.6"其他
- 洗手间二楼7' 10" x 4' 11"其他
- 阁楼二楼25' 5.1" x 20' 6.8"其他
- 康乐室下层28' 2.9" x 38' 3"其他
- 洗手间下层7' 3" x 11' 6.9"其他
- 卧室下层14' 2" x 20' 2.1"其他
- 门廊(封闭)下层7' 8.1" x 15' 7"其他
- 水电下层17' 10.1" x 29' 3.1"其他
上市代理商
咨询更多信息
咨询更多信息
位置
20 Wildan Drive, Hamilton, Ontario, L8N 2Z7 加拿大
房产周边
Information about the area around this property within a 5-minute walk.
付款计算器
- $
- %$
- %
- 本金和利息 $7,319 /mo
- 物业税 n/a
- 层 / 公寓楼层 n/a

