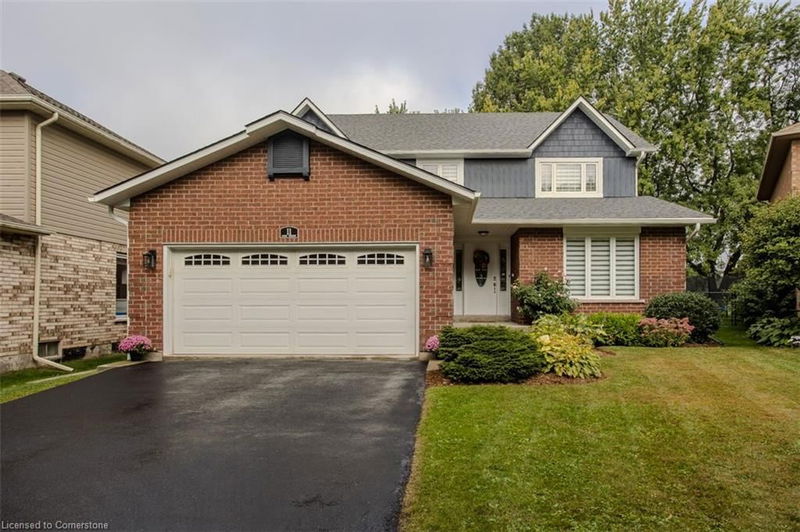重要事实
- MLS® #: 40713169
- 物业编号: SIRC2350774
- 物业类型: 住宅, 独立家庭独立住宅
- 生活空间: 4,084 平方呎
- 地面积: 0.20 ac
- 卧室: 4+1
- 浴室: 3+1
- 停车位: 6
- 挂牌出售者:
- Royal LePage Burloak Real Estate Services
楼盘简介
Welcome to 11 Norma Crescent, a beautifully updated 4+1 bedroom, 4 bathroom all-brick home offering over 3,500 sq ft of living space in one of Ancaster’s most sought-after neighbourhoods. Situated on a pool-sized lot backing onto protected greenspace (heritage designation 2023), this home offers rare privacy with tranquil, tree-lined views—right behind Ancaster High School and the Aquatic Centre, and just a short walk to both public and Catholic elementary schools. Step inside to a spacious and well-maintained interior featuring a bright, open layout with stylish finishes throughout. The heart of the home is the updated eat-in kitchen, complete with quartz countertops, stainless steel appliances, a breakfast bar peninsula, and French doors that open to the backyard. The cozy sunken family room includes a gas fireplace and custom built-ins, ideal for relaxing evenings. A formal living/dining area, a 2-piece powder room, and a mudroom with laundry complete the main level. Upstairs, the generous primary suite includes a beautifully renovated ensuite with double vanity and oversized walk-in shower. Three additional bedrooms, a 4-piece main bath, and an office/den nook offer space and flexibility for families or working from home. The finished basement (2021) has in-law suite potential with a separate entrance from the garage, a bedroom, stylish 3-piece bath, rec room, gym, and cold room. Enjoy outdoor living in the fully fenced backyard featuring a hot tub (2022, upgraded electrical), exposed concrete patio (2022), and plenty of space for kids or a future pool. Major updates include a 30-year shingled roof, vinyl siding, eavestroughs, fascia, soffits, LeafGuard gutter guards, and custom zebra blinds with blackout shades in all upper bedrooms—all completed in 2023–2024. This is a rare opportunity to own a spacious, move-in-ready home in a prime Ancaster location!
房间
- 类型等级尺寸室内地面
- 餐厅总管道13' 1.8" x 12' 9.4"其他
- 厨房总管道10' 2.8" x 12' 2.8"其他
- 起居室总管道18' 2.1" x 12' 9.4"其他
- 早餐室总管道16' 2" x 12' 6"其他
- 家庭娱乐室总管道22' 4.1" x 13' 10.1"其他
- 洗手间总管道4' 11.8" x 4' 7.9"其他
- 主卧室二楼23' 7.8" x 15' 3.8"其他
- 洗手间二楼7' 4.1" x 12' 2.8"其他
- 卧室二楼12' 11.1" x 12' 7.9"其他
- 卧室二楼13' 3.8" x 10' 9.1"其他
- 洗手间二楼7' 4.1" x 9' 10.1"其他
- 卧室二楼9' 10.8" x 13' 10.8"其他
- 康乐室地下室22' 8.8" x 25' 11.8"其他
- 康乐室下层15' 1.8" x 21' 11.4"其他
- 洗手间下层5' 6.1" x 9' 8.9"其他
- 卧室地下室13' 5.8" x 12' 9.4"其他
上市代理商
咨询更多信息
咨询更多信息
位置
11 Norma Crescent, Hamilton, Ontario, L9G 4S9 加拿大
房产周边
Information about the area around this property within a 5-minute walk.
付款计算器
- $
- %$
- %
- 本金和利息 $7,031 /mo
- 物业税 n/a
- 层 / 公寓楼层 n/a

