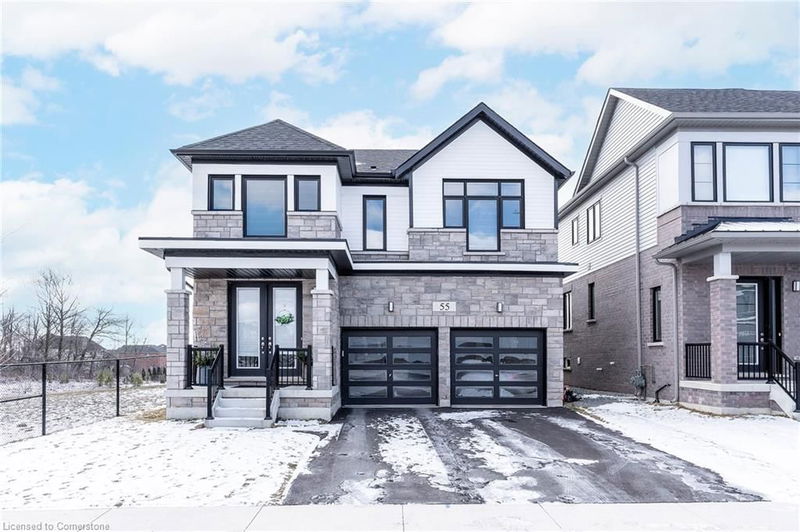重要事实
- MLS® #: 40689324
- 物业编号: SIRC2234119
- 物业类型: 住宅, 独立家庭独立住宅
- 生活空间: 2,374 平方呎
- 卧室: 4
- 浴室: 3+1
- 停车位: 4
- 挂牌出售者:
- RE/MAX Escarpment Realty Inc.
楼盘简介
ALMOST NEW, 4 bedroom, 4 bath detached home in the this 10+ Mount Hope neighbourhood and on a premium lot with a double garage. This amazing open concept floor plan exudes natural light with glass doors and large windows throughout and is ideal for growing families and entertaining. The beautiful modern Kitch. offers granite counters, s/s appliances, large island with ample seating and plenty of cupboards and counter space and a bonus patio door walk out. The spacious main flr also offers a Liv Rm, formal Din Rm, Mudroom and 2 pce bath. Upstairs also offers plenty of space for the growing family with large master w/5 pce luxury ensuite w/separate tub & shower and double sinks and walk in closet. Guest room with 3 pce ensuite and 2 other generous sized beds and 5 pce main bath and best of all the convenience of upper laundry. The 3 other bedrooms all offer good space for furniture of convert one to an at home work space or play room. The basement is an open canvas awaiting your vision with a roughed in bath already there and a cold room for storage. The lot is a great size and you have only 1 side neighbour. You DO NOT want to miss THIS ONE, it has everything your family is looking for!!
房间
- 类型等级尺寸室内地面
- 起居室总管道14' 11.9" x 10' 11.8"其他
- 洗手间总管道7' 4.9" x 3' 2.9"其他
- 厨房总管道15' 8.1" x 7' 8.1"其他
- 餐厅总管道12' 6" x 10' 11.8"其他
- 主卧室二楼14' 6" x 17' 5.8"其他
- 洗手间二楼8' 11.8" x 11' 3"其他
- 洗手间二楼11' 3.8" x 5' 6.9"其他
- 卧室二楼9' 8.1" x 10' 7.9"其他
- 卧室二楼9' 8.1" x 10' 11.8"其他
- 卧室二楼12' 9.4" x 12' 11.9"其他
- 洗手间二楼8' 3.9" x 6' 2"其他
- 前厅总管道8' 2.8" x 8' 8.5"其他
- 洗衣房二楼8' 8.5" x 8' 2.8"其他
上市代理商
咨询更多信息
咨询更多信息
位置
55 Yale Drive, Hamilton, Ontario, L0R 1W0 加拿大
房产周边
Information about the area around this property within a 5-minute walk.
付款计算器
- $
- %$
- %
- 本金和利息 0
- 物业税 0
- 层 / 公寓楼层 0

