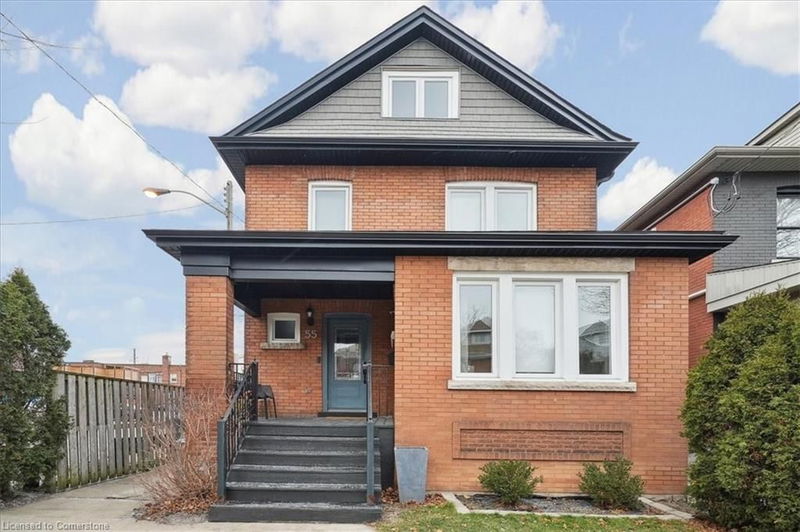重要事实
- MLS® #: 40688584
- 物业编号: SIRC2232245
- 物业类型: 住宅, 独立家庭独立住宅
- 生活空间: 1,640 平方呎
- 卧室: 3
- 浴室: 2+1
- 停车位: 1
- 挂牌出售者:
- Royal LePage State Realty
楼盘简介
This modern brick home offers a blend of character and convenience in one of the city’s most vibrant neighbourhoods. Just steps from Gage Park and Ottawa Street North’s eclectic shops and cafes, it’s perfect for investors, first-time buyers planning to rent out a basement unit, or condo owners ready to move up. The inviting east-facing covered porch welcomes you to this light-filled home. Inside, the main floor boasts an open-concept living room flowing into a modern eat-in kitchen with stylish finishes that preserve the home’s original charm. A formal dining room and convenient powder room round out the main level, making it ideal for entertaining. Upstairs, you’ll find a full bathroom, two cozy bedrooms, and a spacious primary bedroom. The loft offers a versatile bonus space with the first of two laundry areas. The fully finished basement, with a separate entrance, provides endless possibilities. Equipped with a kitchen, full bathroom, ample storage, and a second laundry area, it’s perfect for an in-law suite, rental income, or an entertainment space. Step outside to a private, fenced yard that’s a true low-maintenance oasis. Relax on the west-facing deck surrounded by mature trees while kids or pets enjoy the professionally installed artificial grass with a 20-year warranty. Recent updates include a new roof, gutters, fascia, and AC system in 2021, offering peace of mind and long-term value. Nestled in the "mid-city mellow" neighbourhood, known for its relaxed urban vibe and diverse mix of families, young professionals, and creatives, this home is ready for its next chapter.
房间
- 类型等级尺寸室内地面
- 门厅总管道29' 8.2" x 29' 6.3"其他
- 厨房食用区总管道52' 7.8" x 36' 4.2"其他
- 卧室二楼39' 6.8" x 32' 9.7"其他
- 餐厅总管道36' 2.2" x 29' 6.3"其他
- 家庭娱乐室总管道62' 6" x 36' 10.7"其他
- 洗手间总管道13' 2.6" x 19' 8.2"其他
- 洗手间二楼23' 2.3" x 19' 10.9"其他
- 主卧室二楼62' 6" x 56' 1.2"其他
- 就餐时段三楼88' 8.5" x 29' 9.4"其他
- 卧室二楼39' 6.8" x 32' 9.7"其他
- 厨房地下室52' 9.8" x 29' 9.4"其他
- 起居室地下室59' 4.5" x 42' 9.7"其他
- 洗衣房地下室39' 7.5" x 16' 6.4"其他
- 洗手间地下室26' 2.9" x 16' 6.4"其他
上市代理商
咨询更多信息
咨询更多信息
位置
55 Balmoral Avenue N, Hamilton, Ontario, L8L 7R5 加拿大
房产周边
Information about the area around this property within a 5-minute walk.
付款计算器
- $
- %$
- %
- 本金和利息 0
- 物业税 0
- 层 / 公寓楼层 0

