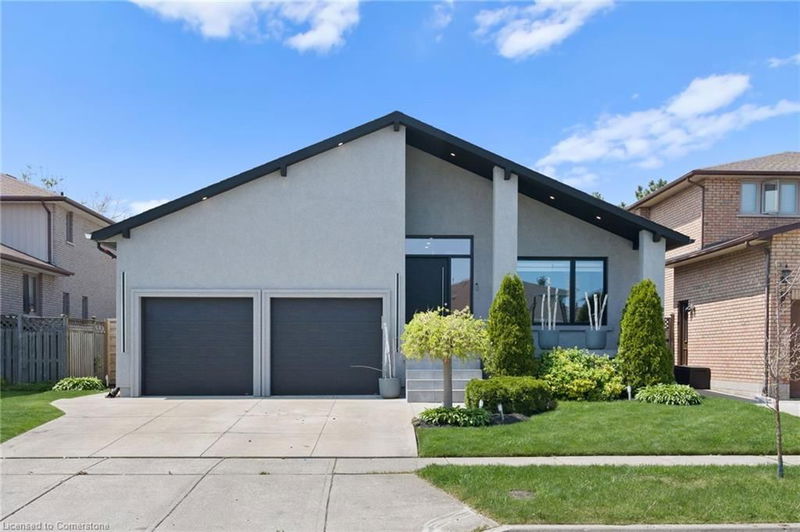重要事实
- MLS® #: 40688761
- 物业编号: SIRC2232243
- 物业类型: 住宅, 独立家庭独立住宅
- 生活空间: 4,216 平方呎
- 卧室: 4+2
- 浴室: 4
- 停车位: 4
- 挂牌出售者:
- SUTTON GROUP QUANTUM REALTY INC
楼盘简介
Nestled On A Family Friendly Street Under The Escarpment, This Home Will Wow You At Every Corner. The Home Features +4,200 Of Luxury Living Space With High End Finishes Throughout. Featuring 4+2 Bedrooms, 4 Bathrooms, In-Law Suite W A Separate Entrance & A Professionally Landscaped Backyard W 14ft Swim Spa! This Home Has Been Impeccably Designed Starting W The Entrance & Foyer, The Lit Up Staircase Is The Centrepiece Of This Home. The Kitchen Is A Showstopper With Custom Black Cabinetry, Leather-Finished Quartz, Oversized Island, & Top Of The Line Appliances. The Main Level Features An Open Concept Formal Seating/ Dining Space & A Family Room With A Custom Fireplace. The Second Floor Features 3 Large Bedrooms & 2 Beautifully Designed Bathrooms Each W A Free-Standing Tub & Shower. The Main Floor Includes A 4th Bedroom or Office, As Well As An Oversized Spa-Like Bathroom W The Laundry For Convience. The Basement Boasts 1,600 Sqft, Including A Private Basement Suite W A Kitchen, Bathroom & Bedroom Perfect For Teenagers, In-Laws, Or Rental Potential. With Another Side Of The Basement To Be Used As A Fitness Area, Office, 2nd Living Space, Possibilities Are Endless! Let's Not Forget The Beautiful Backyard That Can Be Enjoyed All Year Long Thanks To The 14ft Swim-Spa That Has 4 Jacuzzi Seats, A Swim Current, & Temperate Control to Enjoy In The Summer As A Pool & In The Winter As A Swimable Hot Tub. Very Easy To Maintain Unlike A Pool! Swim, Exercise & Relax All Year Long! A MUST SEE!
房间
- 类型等级尺寸室内地面
- 主卧室二楼18' 9.1" x 13' 10.1"其他
- 卧室二楼11' 6.9" x 10' 4.8"其他
- 客厅 / 饭厅总管道26' 8" x 11' 10.9"其他
- 卧室二楼14' 9.1" x 12' 4.8"其他
- 厨房总管道11' 10.9" x 20' 4.8"其他
- 家庭娱乐室总管道21' 7.8" x 20' 1.5"其他
- 卧室总管道9' 4.9" x 13' 10.8"其他
- 厨房地下室10' 8.6" x 20' 8.8"其他
- 书房地下室10' 2.8" x 11' 10.1"其他
- 健身房地下室26' 4.1" x 15' 5.8"其他
- 卧室地下室10' 2.8" x 20' 4.8"其他
- 卧室地下室10' 2" x 11' 8.1"其他
上市代理商
咨询更多信息
咨询更多信息
位置
17 Clearview Drive, Hamilton, Ontario, L8G 4Y4 加拿大
房产周边
Information about the area around this property within a 5-minute walk.
- 23.46% 65 to 79 年份
- 22.61% 50 to 64 年份
- 16.14% 35 to 49 年份
- 14.9% 20 to 34 年份
- 5.88% 15 to 19 年份
- 5.28% 10 to 14 年份
- 4.9% 5 to 9 年份
- 4.01% 80 and over
- 2.82% 0 to 4
- Households in the area are:
- 80.55% Single family
- 18.15% Single person
- 1.15% Multi person
- 0.15% Multi family
- 138 311 $ Average household income
- 55 751 $ Average individual income
- People in the area speak:
- 61.51% English
- 11.61% Italian
- 8.08% Croatian
- 6.1% Serbian
- 4.07% English and non-official language(s)
- 3.17% Punjabi (Panjabi)
- 2.67% Polish
- 1.07% Slovene (Slovenian)
- 0.91% Urdu
- 0.8% German
- Housing in the area comprises of:
- 86.38% Single detached
- 13.48% Row houses
- 0.07% Semi detached
- 0.07% Duplex
- 0% Apartment 1-4 floors
- 0% Apartment 5 or more floors
- Others commute by:
- 2.05% Public transit
- 1.83% Other
- 1.64% Foot
- 0% Bicycle
- 27.28% High school
- 24.31% College certificate
- 18.88% Did not graduate high school
- 17.57% Bachelor degree
- 8.41% Trade certificate
- 3.26% Post graduate degree
- 0.29% University certificate
- The average are quality index for the area is 2
- The area receives 306.56 mm of precipitation annually.
- The area experiences 7.39 extremely hot days (31.84°C) per year.
付款计算器
- $
- %$
- %
- 本金和利息 $8,926 /mo
- 物业税 n/a
- 层 / 公寓楼层 n/a

