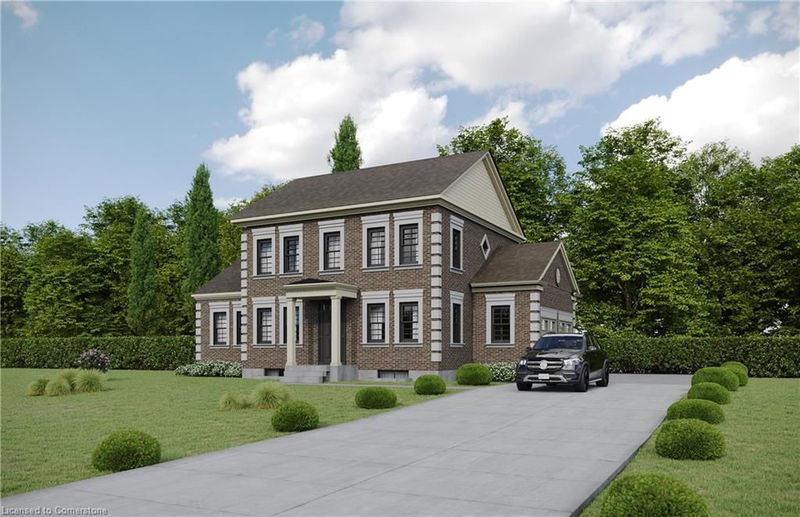重要事实
- MLS® #: 40688399
- 物业编号: SIRC2232200
- 物业类型: 住宅, 独立家庭独立住宅
- 生活空间: 4,155 平方呎
- 卧室: 4+1
- 浴室: 3+1
- 停车位: 4
- 挂牌出售者:
- Real Broker Ontario Ltd.
楼盘简介
Builder Bonus: Finished Basement with Separate Entrance – Valued at $100K
Welcome to Wildan Estates, where peaceful country living meets luxurious design on expansive ½ acre+ lots. The Bedford is an impressive two-story home offering 4,155 square feet of meticulously crafted, livable space, perfect for those seeking both grandeur and functionality. The Bedford features an inviting open-concept main floor, perfect for entertaining. Soaring ceilings and expansive windows in the great room create a sense of openness and light, while the gourmet kitchen and formal dining area provide the ideal setting for family gatherings. Upstairs, the spacious bedrooms include a master suite with a luxurious en-suite and walk-in closet, offering a private retreat. The professionally finished basement with a separate entrance offers limitless potential, whether for additional living space, a home office, or a private suite. It also includes all the mechanical rough-ins for a future kitchen, offering even more possibilities for customization. The Bedford’s exterior features a combination of durable brick, stone, and vinyl, ensuring a beautiful, low-maintenance facade. Energy-efficient upgrades like enhanced insulation, EnergyStar Low-E Argon-filled windows, and high-performance HVAC systems keep you comfortable all year round. Backed by Tarion’s 1-, 2-, and 7-year warranties, The Bedford offers a rare opportunity to experience two-story living at its finest—luxurious, spacious, and perfect for modern families.
Value varies based on model choice
Please note that the address, legal description, ARN, and PIN will change once the house is transferred into Buyers name
房间
- 类型等级尺寸室内地面
- 家庭办公室总管道10' 11.8" x 12' 11.9"其他
- 门厅总管道20' 11.9" x 22' 1.7"其他
- 餐厅总管道10' 7.8" x 12' 11.9"其他
- 厨房总管道14' 11" x 12' 11.9"其他
- 大房间总管道20' 11.9" x 14' 11"其他
- 洗手间总管道2' 11.8" x 4' 11.8"其他
- 卧室二楼10' 11.8" x 14' 11"其他
- 主卧室二楼16' 1.2" x 14' 11"其他
- 卧室二楼10' 11.8" x 14' 11"其他
- 卧室二楼12' 9.4" x 14' 11"其他
- 卧室地下室10' 11.8" x 12' 9.4"其他
- 洗衣房二楼2' 11.8" x 4' 11.8"其他
- 洗手间地下室8' 6.3" x 12' 9.4"其他
- 其他地下室27' 1.5" x 24' 1.8"其他
- 洗手间二楼6' 11.8" x 10' 7.8"其他
上市代理商
咨询更多信息
咨询更多信息
位置
LOT 1 Weyburn Street, Hamilton, Ontario, L8N 2Z7 加拿大
房产周边
Information about the area around this property within a 5-minute walk.
- 24.65% 50 to 64 年份
- 20.37% 35 to 49 年份
- 13.7% 20 to 34 年份
- 12.6% 65 to 79 年份
- 7.84% 5 to 9 年份
- 7.07% 10 to 14 年份
- 6.38% 15 to 19 年份
- 5.47% 0 to 4 年份
- 1.93% 80 and over
- Households in the area are:
- 90.92% Single family
- 8.29% Single person
- 0.43% Multi person
- 0.36% Multi family
- 180 426 $ Average household income
- 66 063 $ Average individual income
- People in the area speak:
- 92.38% English
- 1.75% Italian
- 1.03% Portuguese
- 0.95% French
- 0.94% Polish
- 0.94% Dutch
- 0.83% English and non-official language(s)
- 0.82% Spanish
- 0.23% Punjabi (Panjabi)
- 0.13% German
- Housing in the area comprises of:
- 99.92% Single detached
- 0.04% Duplex
- 0.04% Row houses
- 0% Semi detached
- 0% Apartment 1-4 floors
- 0% Apartment 5 or more floors
- Others commute by:
- 8.53% Foot
- 4.11% Other
- 0% Public transit
- 0% Bicycle
- 32.27% College certificate
- 28.25% High school
- 14.48% Bachelor degree
- 12.88% Did not graduate high school
- 8.8% Trade certificate
- 2.78% University certificate
- 0.54% Post graduate degree
- The average are quality index for the area is 2
- The area receives 316.03 mm of precipitation annually.
- The area experiences 7.39 extremely hot days (31.2°C) per year.
付款计算器
- $
- %$
- %
- 本金和利息 $9,272 /mo
- 物业税 n/a
- 层 / 公寓楼层 n/a

