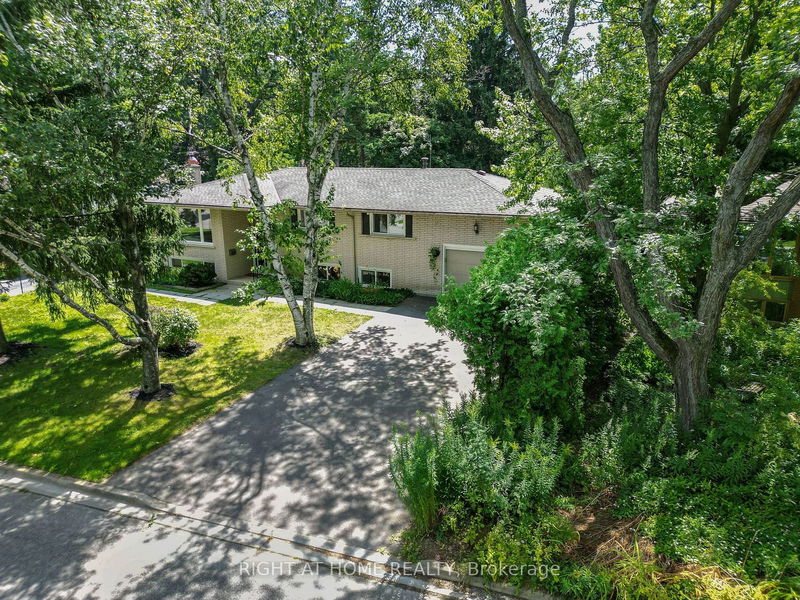重要事实
- MLS® #: X11907767
- 物业编号: SIRC2228118
- 物业类型: 住宅, 独立家庭独立住宅
- 地面积: 8,937.23 平方呎
- 建成年份: 51
- 卧室: 3+2
- 浴室: 3
- 额外的房间: Den
- 停车位: 5
- 挂牌出售者:
- RIGHT AT HOME REALTY
楼盘简介
Discover this welcoming raised bungalow in the picturesque Ancaster neighborhood, set on a spacious, mature-treed lot. This charming family home features an all-brick exterior, 3+2 bedrooms, an office with its own private entrance, and 3 updated bathrooms. The open-concept layout boasts a modern kitchen with quartz countertops, ample cabinetry, and newer stainless steel appliances. The finished basement offers a walk-up in-law suite complete with its own laundry, kitchen, and full bathroom, currently generating $3,000 per month through Airbnb. The versatile office, equipped with its own sink, is perfect for an in-home therapeutic practice or hair salon. Enjoy the private backyard, ideal for relaxation and entertaining. Located in a highly sought-after neighborhood with quality schools, a nearby park, Costco, shopping centers, and easy highway access, this is a fantastic opportunity to own a beautiful home in an ideal location.
房间
- 类型等级尺寸室内地面
- 起居室总管道14' 4.8" x 18' 6.8"其他
- 餐厅总管道8' 9.1" x 9' 10.1"其他
- 厨房总管道10' 7.8" x 14' 11"其他
- 卧室总管道10' 8.6" x 12' 4.8"其他
- 卧室总管道9' 10.1" x 9' 10.1"其他
- 卧室总管道11' 5" x 10' 2.8"其他
- 洗手间总管道4' 11.8" x 6' 11.8"其他
- 洗手间总管道4' 3.1" x 6' 11.8"其他
- 卧室下层12' 9.4" x 13' 6.9"其他
- 卧室下层12' 9.4" x 12' 9.4"其他
- 洗手间下层6' 11.8" x 8' 6.3"其他
- 厨房下层10' 2" x 7' 4.1"其他
上市代理商
咨询更多信息
咨询更多信息
位置
470 John Frederick Dr, Hamilton, Ontario, L9G 2R2 加拿大
房产周边
Information about the area around this property within a 5-minute walk.
付款计算器
- $
- %$
- %
- 本金和利息 0
- 物业税 0
- 层 / 公寓楼层 0

