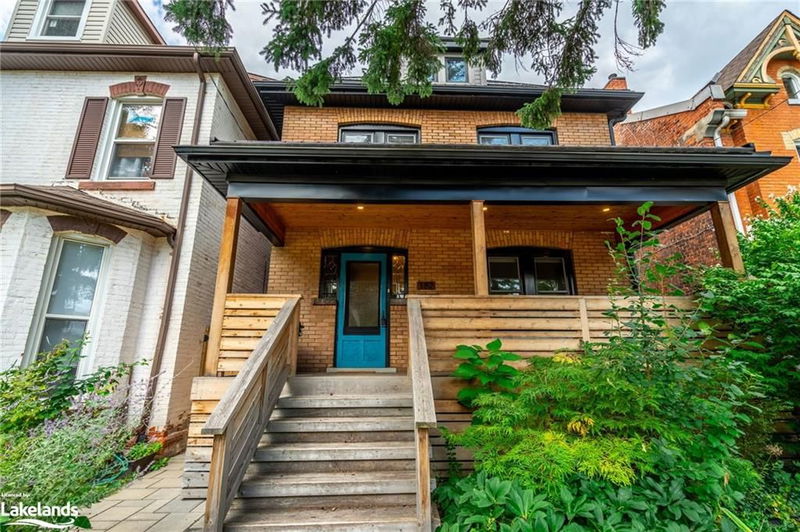重要事实
- MLS® #: 40634997
- 物业编号: SIRC2196355
- 物业类型: 住宅, 独立家庭独立住宅
- 生活空间: 2,033 平方呎
- 卧室: 4+1
- 浴室: 3+1
- 停车位: 2
- 挂牌出售者:
- Realty Hub, Brokerage
楼盘简介
Welcome to this magnificent Kirkendall home that perfectly blends style, comfort, and functionality! This stunning 4-bedroom family home is packed with valuable features and thoughtful upgrades, making it an ideal choice for modern living.
As you approach, you'll be greeted by a charming covered front porch, complete with a sleek wooden railing that creates a cozy, private outdoor living space. Step inside to discover the open-concept living and dining rooms, where a modern gas fireplace with a built-in entertainment unit takes centre stage. The beamed ceiling adds a touch of elegance, while double glass patio doors invite natural light and provide easy access to the outdoors.
The kitchen is a chef's delight, offering ample cupboard space, Caesarstone countertops, and stainless steel appliances. A convenient mudroom features in-floor heating, laundry facilities, and a powder room, leading to a superb rear entrance. The professionally designed and landscaped backyard is a true retreat, with two spacious parking spaces, a fully fenced yard, patio, garden beds, and storage sheds.
Upstairs, the second floor boasts three generously sized bedrooms and an updated full bathroom with classic subway tile and a jacuzzi tub with a shower. The third floor is a masterpiece, offering a private bedroom suite with a bright and spacious layout. This suite features beautiful White Ash flooring, an office nook, and a luxurious ensuite with a round soaker tub, walk-in shower, vintage vanity, marble accents, and modern Terrazzo flooring.
The fully finished lower level adds even more versatility, complete with a kitchenette and full bath, making it perfect for guests, in-laws, or a teen retreat, with its own separate side entrance.
Situated in the highly sought-after Kirkendall neighborhood, this home offers easy access to all amenities, great schools, and a walkable lifestyle. Don’t miss out on this truly magnificent home—it’s the perfect place to create lasting memories.
房间
- 类型等级尺寸室内地面
- 门厅总管道10' 5.9" x 9' 3"其他
- 餐厅总管道14' 4" x 2' 1.5"其他
- 起居室总管道14' 8.9" x 10' 7.9"其他
- 门厅总管道3' 6.1" x 5' 8.8"其他
- 厨房总管道14' 9.1" x 9' 3"其他
- 洗手间总管道5' 10" x 2' 5.9"其他
- 洗衣房总管道10' 8.6" x 10' 11.8"其他
- 卧室二楼12' 2" x 8' 9.1"其他
- 门厅二楼6' 5.1" x 8' 2.8"其他
- 卧室二楼12' 2" x 9' 10.5"其他
- 卧室二楼9' 10.8" x 16' 9.9"其他
- 洗手间三楼10' 7.1" x 12' 4"其他
- 主卧室三楼18' 11.1" x 20' 2.1"其他
- 洗手间二楼6' 5.1" x 5' 1.8"其他
- 卧室下层8' 5.1" x 10' 7.9"其他
- 门廊(封闭)总管道6' 9.8" x 20' 6.8"其他
- 家庭娱乐室下层17' 7.8" x 9' 3"其他
- 洗手间下层4' 3.1" x 10' 7.9"其他
- 水电下层6' 9.8" x 7' 10.3"其他
- 门厅下层4' 3.9" x 3' 2.9"其他
- 厨房下层9' 3.8" x 9' 3"其他
- 水电下层8' 11.8" x 10' 7.9"其他
上市代理商
咨询更多信息
咨询更多信息
位置
182 Herkimer Street, Hamilton, Ontario, L8P 2H6 加拿大
房产周边
Information about the area around this property within a 5-minute walk.
付款计算器
- $
- %$
- %
- 本金和利息 0
- 物业税 0
- 层 / 公寓楼层 0

