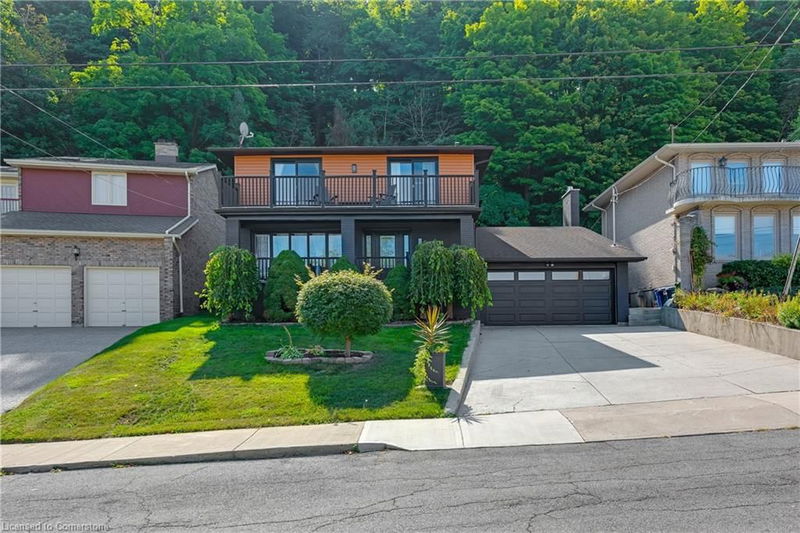重要事实
- MLS® #: 40649351
- 物业编号: SIRC2195027
- 物业类型: 住宅, 独立家庭独立住宅
- 生活空间: 3,195 平方呎
- 建成年份: 1975
- 卧室: 4+2
- 浴室: 3+1
- 停车位: 4
- 挂牌出售者:
- RE/MAX Escarpment Golfi Realty Inc.
楼盘简介
Welcome to 64 Hildegard Drive, a stunning executive home nestled beneath the Escarpment in one of the most serene neighbourhoods in the city just minutes to Glendale Golf Club! This beautifully remodeled house, updated by professional contractors with all city permits, was completed in 2021 showcasing impeccable finishes throughout. No expense was spared in its transformation, offering 4+2 bedrooms, all new flooring, 2 brand-new kitchens, 4 luxurious new bathrooms, and 2 sets of S/S appliances. The legal basement apartment, offers versatility and privacy with a separate entrance, is fully self-contained and finished with top notch soundproofing offering a great In-law or rental income potential. This rare legal two-family home, the high-end finishes and the location is unmatched, with breathtaking views of Lake Ontario and the CN Tower from the balcony, and a secluded backyard oasis that backs onto the forested Escarpment. The quality, uniqueness, and prime setting of this home truly set it apart from the rest yet still close to all amenities, schools and shops!
房间
- 类型等级尺寸室内地面
- 门厅总管道7' 1.8" x 9' 4.9"其他
- 餐厅总管道10' 11.8" x 14' 9.9"其他
- 厨房食用区总管道12' 9.9" x 14' 9.9"其他
- 家庭娱乐室总管道11' 8.9" x 18' 2.1"其他
- 洗衣房总管道6' 2" x 7' 3"其他
- 主卧室二楼13' 3.8" x 14' 11.1"其他
- 卧室二楼9' 6.9" x 13' 10.9"其他
- 卧室二楼10' 2" x 16' 6"其他
- 卧室二楼9' 3.8" x 10' 5.9"其他
- 厨房地下室8' 11.8" x 13' 1.8"其他
- 卧室地下室15' 3.8" x 12' 9.4"其他
- 卧室地下室9' 10.5" x 10' 4"其他
- 康乐室地下室10' 8.6" x 12' 8.8"其他
上市代理商
咨询更多信息
咨询更多信息
位置
64 Hildegard Drive, Hamilton, Ontario, L8K 5S1 加拿大
房产周边
Information about the area around this property within a 5-minute walk.
付款计算器
- $
- %$
- %
- 本金和利息 $6,225 /mo
- 物业税 n/a
- 层 / 公寓楼层 n/a

