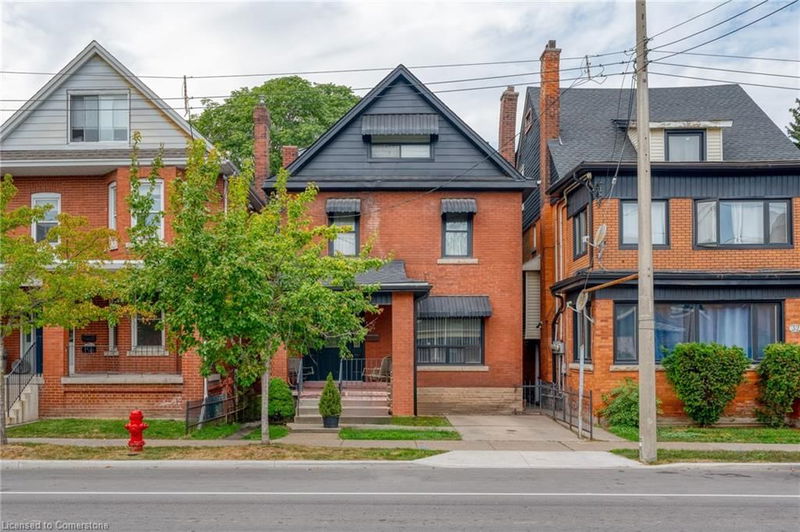重要事实
- MLS® #: 40652179
- 物业编号: SIRC2194598
- 物业类型: 住宅, 独立家庭独立住宅
- 生活空间: 3,564 平方呎
- 建成年份: 1910
- 卧室: 5+1
- 浴室: 3+1
- 停车位: 1
- 挂牌出售者:
- Revel Realty Inc.
楼盘简介
3000 square foot (basement included) LEGAL NON-CONFORMING TRIPLEX in the heart of Central Hamilton
featuring a great suite mix. Large main/basement 3 bed, 1.5 bath unit, spacious second floor 2 bed, 1
bath unit and a bigger then it looks brand new 1 bed, 1 bath loft unit at market rent. Unit 1 & 2 are
great value adds with major rent upside at 25%. The property also features a 200 amp feed, 3 panels, 3
hydro meters (all passed on to tenants), main & fire escape egress, newer roof (2016) and soffits, eaves,
fascia (2021). Units 1 & 3 include in-suite laundry! Stabilized cap rate of 7%. Great addition to any portfolio or live/rent!
房间
- 类型等级尺寸室内地面
- 起居室总管道10' 11.8" x 15' 3.8"其他
- 厨房总管道9' 3.8" x 9' 6.1"其他
- 餐厅总管道11' 5" x 13' 6.9"其他
- 卧室总管道9' 3.8" x 12' 4.8"其他
- 卧室总管道9' 3" x 11' 8.1"其他
- 洗手间总管道9' 1.8" x 10' 8.6"其他
- 起居室二楼10' 5.9" x 12' 9.4"其他
- 餐厅二楼9' 6.9" x 10' 2"其他
- 餐具室二楼3' 4.1" x 9' 10.5"其他
- 厨房二楼9' 10.5" x 10' 2.8"其他
- 卧室二楼10' 2" x 11' 8.9"其他
- 洗手间二楼6' 4.7" x 4' 3.1"其他
- 卧室地下室9' 1.8" x 10' 8.6"其他
- 厨房地下室10' 7.8" x 16' 8"其他
- 卧室二楼9' 6.1" x 10' 5.9"其他
- 洗手间地下室3' 6.1" x 4' 2"其他
- 洗手间三楼4' 3.1" x 10' 7.8"其他
- 厨房食用区三楼11' 5" x 12' 9.4"其他
- 卧室三楼8' 6.3" x 10' 7.8"其他
- 起居室三楼10' 11.8" x 14' 11.9"其他
上市代理商
咨询更多信息
咨询更多信息
位置
34 Sherman Avenue S, Hamilton, Ontario, L8M 2P4 加拿大
房产周边
Information about the area around this property within a 5-minute walk.
付款计算器
- $
- %$
- %
- 本金和利息 0
- 物业税 0
- 层 / 公寓楼层 0

