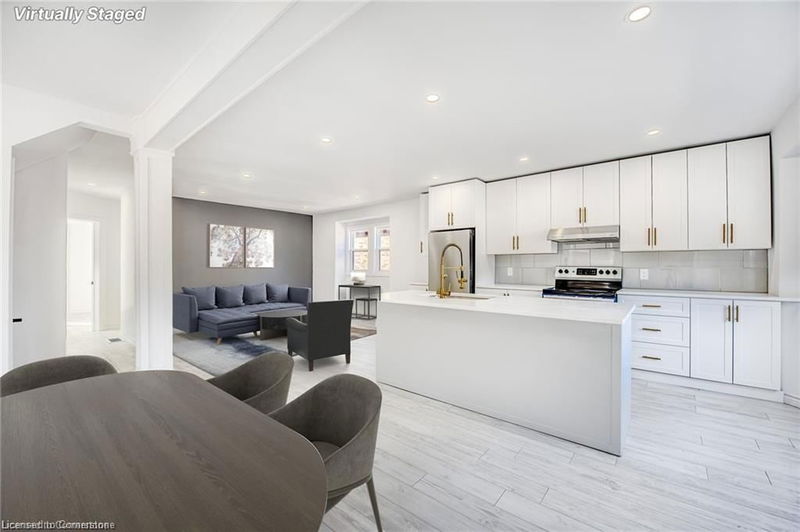重要事实
- MLS® #: 40672745
- 物业编号: SIRC2190407
- 物业类型: 住宅, 独立家庭独立住宅
- 生活空间: 2,648 平方呎
- 卧室: 4+2
- 浴室: 2+2
- 停车位: 7
- 挂牌出售者:
- RE/MAX Escarpment Realty Inc.
楼盘简介
SOUTHSIDE STUNNER!!! Offering 6 total bedrooms (4+2) 4 bathrooms, 2 kitchens, 2 laundry rooms, & 2 Driveways with parking for up 7 cars with a detached garage. Over 2600 sq ft of completely refinished living space with a FULL IN LAW suite w private side door entry. Featuring new ductwork with a new furnace and A/C, roof reshingled, new windows and doors, new flooring throughout, 2 New Custom kitchens, 4 new bathrooms, new lighting, all new drywall top to bottom, 2 sets of all new appliances and so much more! You enter the main floor to a bright and spacious open-concept kitchen/living room/ dining room design. The custom kitchen offers plenty of storage and counter space with quartz countertops, Breakfast island with under mount sink, backsplash, and all-new S/S appliances. To the back of the home are 2 large bedrooms and new 4-pc bath providing all you will need on one floor of living space. The upper level offers 2 large bedrooms, both with ample closet space, a convenient 2-piece bathroom and a laundry room. The fully finished basement is in-law suite ready; you enter to a beautiful open concept design with a huge living room/dining area, custom kitchen with Quartz countertops, backsplash, and all new S/S appliances. To the back are 2 large bedrooms a new 3 pc bath and a stackable washer and dryer. This home has it all nestled just under the escarpment within walking distance to all amenities, parks, trails, schools, min to downtown and easy QEW/403/REDHILL/LINC access.
房间
- 类型等级尺寸室内地面
- 厨房食用区总管道49' 6" x 42' 7.8"其他
- 起居室总管道36' 5.4" x 36' 4.6"其他
- 餐厅总管道33' 6.3" x 29' 8.2"其他
- 卧室总管道36' 1.8" x 39' 7.1"其他
- 卧室总管道42' 7.8" x 26' 7.2"其他
- 洗手间总管道19' 9.7" x 19' 10.1"其他
- 卧室二楼46' 2.3" x 45' 11.1"其他
- 洗手间二楼13' 3.8" x 13' 2.2"其他
- 卧室二楼42' 10.5" x 45' 11.1"其他
- 洗衣房二楼13' 5.4" x 16' 5.6"其他
- 厨房食用区地下室36' 3" x 32' 10.4"其他
- 起居室地下室36' 1.4" x 72' 2.1"其他
- 卧室地下室29' 10.2" x 33' 6.3"其他
- 卧室地下室36' 1.4" x 32' 10"其他
- 洗手间地下室23' 1.5" x 16' 5.2"其他
上市代理商
咨询更多信息
咨询更多信息
位置
316 Houghton Avenue S, Hamilton, Ontario, L9K 2N3 加拿大
房产周边
Information about the area around this property within a 5-minute walk.
- 24.47% 35 to 49 年份
- 20.62% 50 to 64 年份
- 18.41% 20 to 34 年份
- 10.47% 65 to 79 年份
- 6.97% 0 to 4 年份
- 6.53% 5 to 9 年份
- 5.05% 10 to 14 年份
- 4.16% 15 to 19 年份
- 3.32% 80 and over
- Households in the area are:
- 71.14% Single family
- 23.69% Single person
- 4.12% Multi person
- 1.05% Multi family
- 114 155 $ Average household income
- 53 455 $ Average individual income
- People in the area speak:
- 90.96% English
- 1.57% French
- 1.36% Polish
- 1.33% English and non-official language(s)
- 1.22% Italian
- 1.03% Spanish
- 0.78% English and French
- 0.72% German
- 0.57% Ukrainian
- 0.46% Serbian
- Housing in the area comprises of:
- 81.43% Single detached
- 11.12% Apartment 1-4 floors
- 6.91% Duplex
- 0.54% Semi detached
- 0% Row houses
- 0% Apartment 5 or more floors
- Others commute by:
- 7.97% Public transit
- 6.68% Other
- 2.23% Foot
- 0% Bicycle
- 28.55% High school
- 22.2% Bachelor degree
- 21.4% College certificate
- 15.7% Did not graduate high school
- 6.38% Trade certificate
- 4.85% Post graduate degree
- 0.91% University certificate
- The average are quality index for the area is 2
- The area receives 306.78 mm of precipitation annually.
- The area experiences 7.4 extremely hot days (31.82°C) per year.
付款计算器
- $
- %$
- %
- 本金和利息 $4,394 /mo
- 物业税 n/a
- 层 / 公寓楼层 n/a

