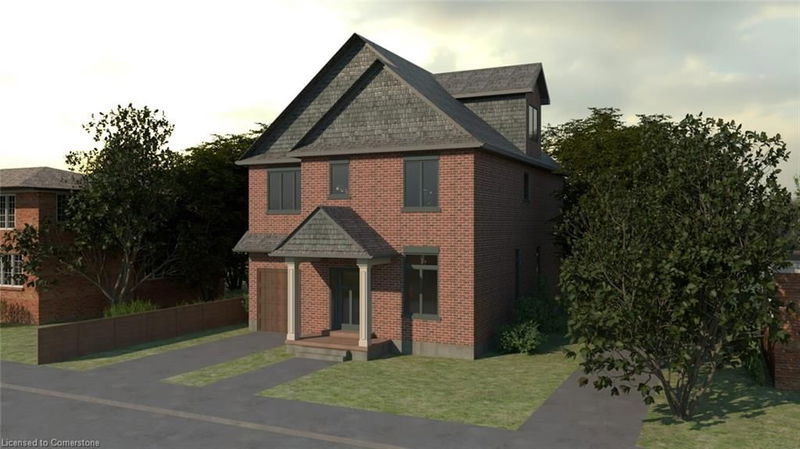重要事实
- MLS® #: 40678577
- 物业编号: SIRC2188609
- 物业类型: 住宅, 独立家庭独立住宅
- 生活空间: 3,340 平方呎
- 地面积: 3,200 平方呎
- 建成年份: 2025
- 卧室: 4
- 浴室: 3+1
- 停车位: 2
- 挂牌出售者:
- Royal LePage State Realty
楼盘简介
Still Time to choose some Colors & Styles, WOW!!! Welcome to 279 Hess Street South, a Stunning, (under construction) Custom New Build Home, features all brick construction, approximately 2780 square feet, (above grade), of fabulous space with all of the extras that you want, elevator, open concept design, 10 foot main floor ceiling height, pot lights, hardwood floors & ceramics throughout, main floor study, family room with fireplace, beautiful kitchen with island, walk-in Butler’s Pantry, mudroom, 3-1/2 bathrooms, primary bedroom with ensuite and walk-in closet, second floor laundry, 3 bedrooms with a
gorgeous studio with walk-in closet & ensuite, the studio could be a 4th bedroom and used as a junior primary suite, potential for generational living, 200 amp service, unfinished lower level with separate entrance & walk-up stairs to back yard, roughed in electric vehicle charger, single car garage with driveway, taxes have not been set, fabulous South West Hamilton Location. All measurements and dimensions are approximate only, plans and room dimensions may vary, can be 3 or 4 bedrooms, 2 ensuite bathrooms and so much more, an absolutely stunning home!
房间
- 类型等级尺寸室内地面
- 家庭办公室总管道11' 5" x 10' 7.8"其他
- 家庭娱乐室总管道14' 11.9" x 15' 8.1"其他
- 厨房总管道9' 10.5" x 12' 2.8"其他
- 主卧室二楼11' 1.8" x 16' 1.2"其他
- 餐厅总管道9' 6.1" x 12' 2.8"其他
- 卧室二楼10' 7.1" x 16' 2"其他
- 洗手间二楼8' 7.9" x 13' 10.8"其他
- 洗手间二楼8' 9.1" x 10' 7.1"其他
- 卧室二楼14' 2" x 14' 4"其他
- 洗衣房二楼7' 6.1" x 7' 10"其他
- 洗手间三楼6' 5.1" x 9' 8.1"其他
- 卧室三楼13' 8.9" x 16' 1.2"其他
- 洗手间总管道3' 2.9" x 6' 7.9"其他
上市代理商
咨询更多信息
咨询更多信息
位置
279 Hess Street S, Hamilton, Ontario, L8P 3P6 加拿大
房产周边
Information about the area around this property within a 5-minute walk.
付款计算器
- $
- %$
- %
- 本金和利息 0
- 物业税 0
- 层 / 公寓楼层 0

