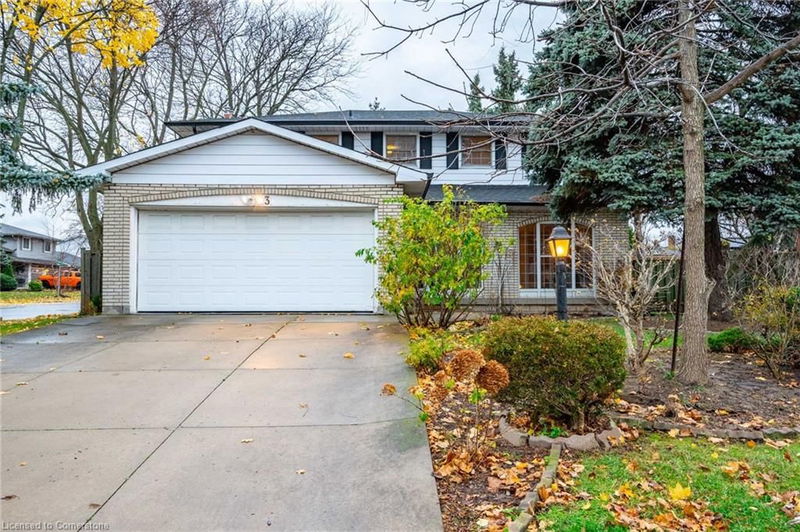重要事实
- MLS® #: 40681632
- 物业编号: SIRC2180585
- 物业类型: 住宅, 独立家庭独立住宅
- 生活空间: 2,118 平方呎
- 地面积: 6,692.66 平方呎
- 建成年份: 1978
- 卧室: 4+1
- 浴室: 2+1
- 停车位: 6
- 挂牌出售者:
- RE/MAX Escarpment Realty Inc.
楼盘简介
Welcome to this charming one-owner home – a rare gem! This lovingly maintained, two-storey detached home, owned by the same family since 1978, is ready for its next chapter. Nestled in a quiet neighborhood, close to schools, parks, and public transit, this home offers timeless charm and practicality. Step into the spacious, welcoming foyer that leads to a formal living and dining room combination, perfect for hosting gatherings. The eat-in kitchen features plenty of granite counter space, ideal for family meals or entertaining, while the cozy main floor family room with a fireplace invites relaxation. A convenient main-floor laundry room provides easy access to the double-car garage. Upstairs, the second level boasts four generous bedrooms, including a primary suite with a private three-piece ensuite. The basement adds even more space, with a fifth bedroom and a large recreation room – offering endless possibilities for guests, hobbies, or additional living areas. Outside, the expansive 66’9” x 100’ lot provides ample space for outdoor enjoyment. This home is truly special —Don’t be TOO LATE*! *REG TM. RSA.
房间
- 类型等级尺寸室内地面
- 门厅总管道5' 10.8" x 6' 11.8"其他
- 起居室总管道19' 3.1" x 12' 8.8"其他
- 餐厅总管道10' 7.9" x 12' 8.8"其他
- 厨房总管道12' 9.4" x 12' 11.1"其他
- 家庭娱乐室总管道12' 4" x 17' 7"其他
- 洗衣房总管道8' 9.9" x 8' 2.8"其他
- 主卧室二楼12' 2.8" x 14' 2"其他
- 卧室二楼12' 8.8" x 14' 2.8"其他
- 卧室二楼11' 5" x 14' 2.8"其他
- 卧室二楼9' 6.9" x 16' 1.2"其他
- 卧室地下室12' 9.4" x 12' 11.9"其他
- 康乐室地下室11' 10.7" x 27' 7.8"其他
- 水电地下室12' 6" x 25' 3.9"其他
上市代理商
咨询更多信息
咨询更多信息
位置
3 San Paulo Drive, Hamilton, Ontario, L9C 6R6 加拿大
房产周边
Information about the area around this property within a 5-minute walk.
付款计算器
- $
- %$
- %
- 本金和利息 0
- 物业税 0
- 层 / 公寓楼层 0

