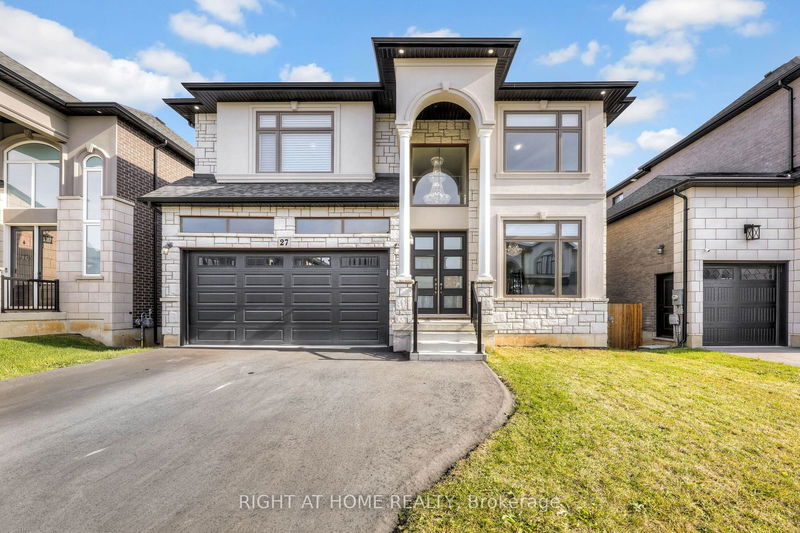重要事实
- MLS® #: X10411661
- 物业编号: SIRC2159801
- 物业类型: 住宅, 独立家庭独立住宅
- 地面积: 5,641.64 平方呎
- 卧室: 5+2
- 浴室: 5
- 额外的房间: Den
- 停车位: 4
- 挂牌出售者:
- RIGHT AT HOME REALTY
楼盘简介
Welcome to this immaculate Private Gated Cul-de-Sac custom-built home by Scarlett Homes, nestled in the sought-after Meadowlands of Ancaster. Boasting over 5,000 sqft of luxurious living space, this property offers privacy, elegance & timeless design. Noteworthy features include built-in bookcase, custom millwork & cabinetry. The expansive main floor welcomes you with oversized windows, waffled ceilings & 10-ft ceilings that enhance the spacious open-concept layout. An impressive 18-foot vaulted foyer entrance with a professionally crafted staircase & elegant wrought iron spindles railing spans from the basement to the 2nd floor. The gourmet kitchen features top-of-the-line appliances, large center island, granite countertops & a generous eating area overlooking the backyard oasis. The family room with its beautiful waffled ceilings & cozy fireplace offers a seamless flow for entertaining. Crown moldings, hardwood floors & intricate details throughout showcase the homes quality craftsmanship & thoughtful upgrades. The main floor also includes a 2-pce powder rm, a convenient main-floor laundry & spacious, sunlit rooms ideal for gatherings. Upstairs, discover five well-sized bedrooms, including a lavish primary suite with a 5-pce ensuite & walk-in closet. The additional 4 bedrooms share 2 Jack & Jill washrooms, making this floor plan ideal for families. Throughout the home, custom build-in blinds roller shade, hardwood flooring underscores the attention to detail & high-end finishes. The professionally finished basement serves as a versatile in-law suite, complete with an open-concept kitchen, expansive living area, 2 bedrooms & a stylish 3-pce bathroom. This space is perfect for hosting or as a private retreat. Located within walking distance of top-rated schools, scenic parks, shopping, public transportation & all amenities, this exceptional home combines luxury & convenience in a prime location. A must-see gem that exemplifies quality, design and elegance!
房间
- 类型等级尺寸室内地面
- 主卧室二楼15' 5" x 19' 9.7"其他
- 卧室二楼12' 9.9" x 11' 2.2"其他
- 卧室二楼16' 2" x 16' 1.2"其他
- 卧室二楼17' 3.8" x 10' 6.3"其他
- 卧室二楼12' 6" x 10' 6.3"其他
- 厨房总管道18' 1.4" x 20' 6"其他
- 早餐室总管道18' 1.4" x 10' 7.9"其他
- 家庭娱乐室总管道16' 3.6" x 20' 6"其他
- 餐厅总管道10' 6.3" x 17' 1.9"其他
- 起居室总管道10' 6.3" x 15' 7.4"其他
- 厨房地下室16' 9.1" x 18' 1.4"其他
- 家庭娱乐室地下室18' 10.7" x 18' 1.4"其他
上市代理商
咨询更多信息
咨询更多信息
位置
27 Deerfield Lane, Hamilton, Ontario, L9K 0K2 加拿大
房产周边
Information about the area around this property within a 5-minute walk.
付款计算器
- $
- %$
- %
- 本金和利息 0
- 物业税 0
- 层 / 公寓楼层 0

