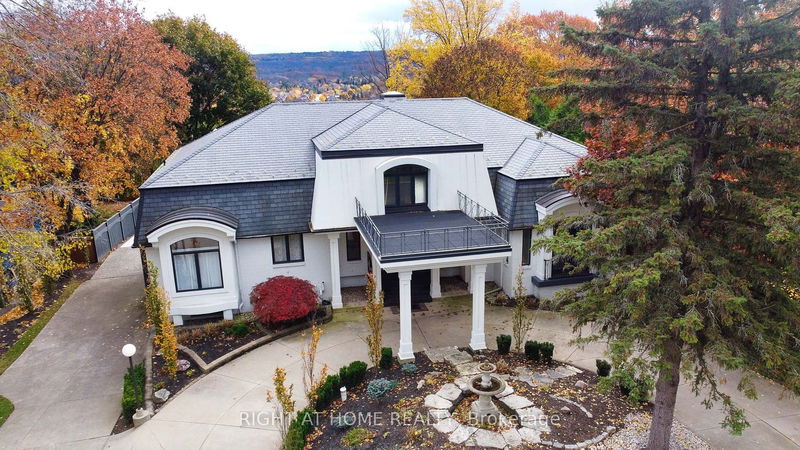重要事实
- MLS® #: X10407762
- 物业编号: SIRC2156675
- 物业类型: 住宅, 独立家庭独立住宅
- 地面积: 21,836 平方呎
- 建成年份: 31
- 卧室: 4
- 浴室: 5
- 额外的房间: Den
- 停车位: 10
- 挂牌出售者:
- RIGHT AT HOME REALTY, BROKERAGE
楼盘简介
This stunning home is a true escape from city living, offering over 6,000 square feet of luxurious living space on an oversized escarpment lot. Featuring 4 bedrooms and 5 bathrooms, this property is ideal for family living, multi-family arrangements, or entertaining on a grand scale. A grand entryway welcomes you, leading to an inviting living room with a walkout to an extensive deck to enjoy the scenic backyard and breathtaking escarpment views. The sprawling gourmet kitchen flows seamlessly into a cozy family room, creating the perfect space to unwind after meals, while the formal dining room offers a sophisticated setting for exclusive dining experiences. The three main floor bedrooms are generously sized, with one offering the versatility of a secondary primary suite. This suite features a comfortable sitting area and a walkout to the deck, providing a touch of luxury and privacy on the main level. The entire upper level is dedicated to the primary suite, creating a private oasis with a balcony perfect for morning coffee and sunsets. The suite includes a 5-piece spa-inspired ensuite and an expansive dressing room, creating a true sanctuary for unwinding in style. The lower level is a haven for hosting and leisure, featuring a separate entertainer's kitchen, bar, recreation room, game room, 3-pc bath, and sauna. The dedicated work-from-home office with exterior access brings convenience and privacy for professional use. Enjoy summer days or host memorable events in a true backyard retreat, featuring an oversized heated pool, hot tub, half basketball court, gazebo, garden pond, lookout, and a spacious two-level deck perfect for relaxation and entertaining. This property also boasts 7 fireplaces, abundant natural light, custom millwork, solid interior doors, walk-in closets, pot lights, ample storage, a circular driveway, three-sided walkouts, and dual access to the lower level. Click Video & More Photos icons for 3D Tour & Floor Plan!
房间
- 类型等级尺寸室内地面
- 厨房总管道12' 2" x 20' 4"其他
- 餐厅总管道9' 10.8" x 13' 8.9"其他
- 家庭娱乐室总管道18' 11.9" x 22' 6"其他
- 起居室总管道12' 4.8" x 12' 9.1"其他
- 卧室总管道17' 8.9" x 20' 4.8"其他
- 卧室总管道18' 11.9" x 22' 8.4"其他
- 卧室总管道12' 9.9" x 16' 9.1"其他
- 主卧室二楼10' 5.9" x 16' 1.2"其他
- 康乐室下层15' 5" x 20' 2.9"其他
- 活动室下层17' 3.8" x 20' 1.5"其他
- 家庭办公室下层17' 3" x 21' 3.9"其他
- 早餐室总管道13' 8.9" x 21' 9"其他
上市代理商
咨询更多信息
咨询更多信息
位置
34 Maple Ave, Hamilton, Ontario, L9H 4W4 加拿大
房产周边
Information about the area around this property within a 5-minute walk.
付款计算器
- $
- %$
- %
- 本金和利息 0
- 物业税 0
- 层 / 公寓楼层 0

