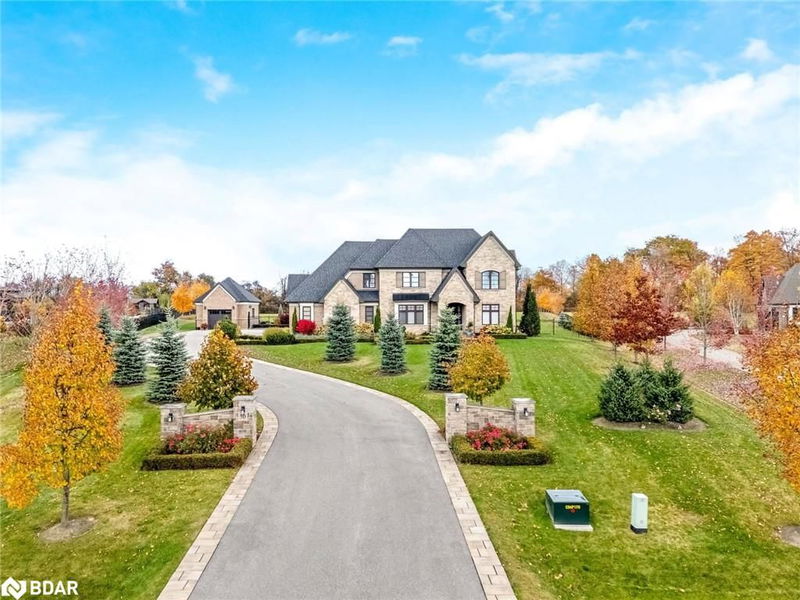重要事实
- MLS® #: 40692868
- 物业编号: SIRC2317324
- 物业类型: 住宅, 独立家庭独立住宅
- 生活空间: 3,733 平方呎
- 地面积: 2.23 ac
- 建成年份: 2016
- 卧室: 4
- 浴室: 4+1
- 停车位: 14
- 挂牌出售者:
- Coldwell Banker Elevate Realty, Brokerage
楼盘简介
Designed by renowned architect David Small, located in the coveted Black Creek Estates neighbourhood, this Limehouse model welcomes you with manicured grounds and no neighbours behind. The attached 3-car garage and additional detached 1-car garage ensure ample room for vehicles and storage. Inside, 10' ceilings on the main level and 9' ceilings on the upper and lower levels create an airy elegance, while premium finishes -hardwood flooring, stone countertops, and tall baseboards - reflect the attention to detail. Step through the foyer and find a convenient main floor study and a formal dining room with a servery passthrough to the chef's kitchen. Culinary dreams come alive here with Wolf appliances and custom cabinetry featuring thoughtfully designed storage. The open-concept layout flows through the breakfast area and the great room just beyond, where an impressive stone-surrounded gas fireplace is the perfect backdrop for making memories. Walk through double glass doors to an entertainer's dream: a sprawling backyard pavilion. This outdoor haven boasts a sitting area with a cozy wood-burning fireplace, a dining area, and an outdoor kitchen with a built-in Napoleon BBQ, all set against the serene surroundings of wide-open fields. Upstairs, four spacious bedrooms each offer the luxury of walk-in closets and ensuite baths, ensuring everyone has their own private retreat. The unfinished basement, with its roughed-in 3-piece bath, provides endless opportunities to expand and customize, whether an entertainment area or an in-law suite. The expansive lot also offers plenty of space for the addition of a pool, tennis or basketball court, vegetable or flower gardens, or a secondary dwelling. With 2.2 acres at your disposal, the only limit is your imagination! Set in an idyllic setting - just outside of town but still within reach of daily necessities - a home of this calibre is more than just a place to live; it's where your family's story unfolds.
房间
- 类型等级尺寸室内地面
- 餐厅总管道25' 3.1" x 14' 2"其他
- 早餐室总管道11' 10.7" x 19' 1.9"其他
- 大房间总管道16' 6" x 20' 6.8"其他
- 家庭办公室总管道13' 3" x 13' 5"其他
- 厨房总管道9' 10.1" x 19' 1.9"其他
- 主卧室二楼13' 6.9" x 19' 3.1"其他
- 洗衣房总管道7' 10.8" x 6' 2"其他
- 卧室二楼12' 9.1" x 12' 8.8"其他
- 洗手间二楼8' 2.8" x 5' 10.2"其他
- 洗手间二楼6' 11.8" x 6' 8.3"其他
- 门厅总管道7' 6.9" x 12' 9.4"其他
- 卧室二楼12' 9.9" x 14' 2.8"其他
- 卧室二楼12' 9.9" x 13' 8.1"其他
- 洗手间二楼4' 9" x 8' 2.8"其他
上市代理商
咨询更多信息
咨询更多信息
位置
50 Autumn Circle, Halton Hills, Ontario, L0P 1H0 加拿大
房产周边
Information about the area around this property within a 5-minute walk.
付款计算器
- $
- %$
- %
- 本金和利息 $21,974 /mo
- 物业税 n/a
- 层 / 公寓楼层 n/a

