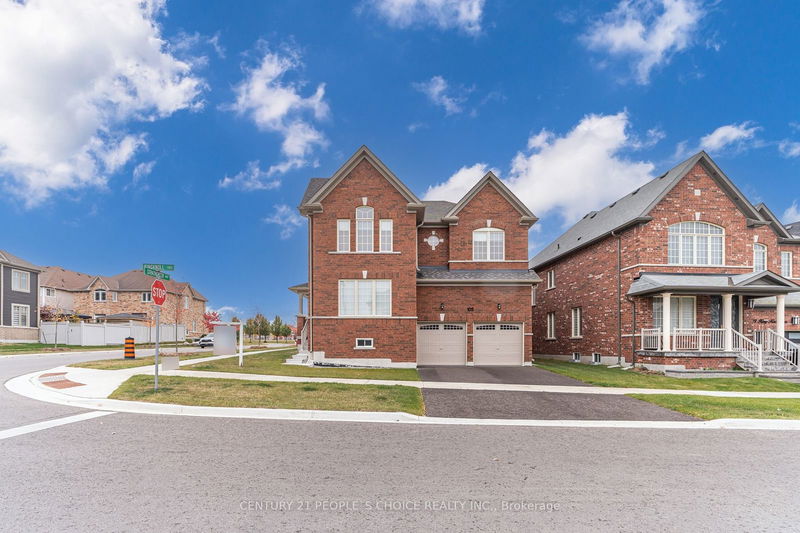重要事实
- MLS® #: N9512968
- 物业编号: SIRC2146829
- 物业类型: 住宅, 独立家庭独立住宅
- 地面积: 5,094.30 平方呎
- 卧室: 4
- 浴室: 4
- 额外的房间: Den
- 停车位: 4
- 挂牌出售者:
- CENTURY 21 PEOPLE`S CHOICE REALTY INC.
楼盘简介
Beautiful Detached 2 Storey Corner Lot, All Brick Exterior, Double Garage, Boasting 3,155 Sq Ft, Aspen Ridge Serene Model built in 2023, 4 + Loft & 3.5 Baths, 56.66' ft Frontage, Modern Finishes Throughout, Stunning Hardwood Floors throughout, Double Door Entry, Open to Above upon Entry with Beautiful Oak Stairs & Iron Spindles, Great Floor Plan for a Large Family, Covered Porch, Modern Kitchen with S/S Appliances, Gas Stove, Centre Island, Family Rm w/Gas Fireplace, Main Flr Laundry, 2nd Level with Spacious Stunning Loft - Can be Used as Living Space, 4 Large Bedrooms, 3 Full Baths on Upper Level, Primary Rm Features 2 Walk in Closets, 5 Pc Ensuite, 2nd Bedroom has 4 Pc Ensuite, 3rd & 4th Bedroom Have Jack & Jill Bath, Perfect Home for Families Looking to Upsize, Offers Amazing Square Footage with a Beautiful Loft on the 2nd Level for an additional Living Space, Steps to the Park, Family Friendly Neighborhood, A Must View!
房间
- 类型等级尺寸室内地面
- 起居室总管道12' 8.8" x 14' 8.3"其他
- 餐厅总管道12' 8.8" x 18' 9.2"其他
- 家庭娱乐室总管道12' 11.9" x 17' 11.1"其他
- 厨房总管道9' 11.6" x 14' 8.3"其他
- 早餐室总管道10' 7.8" x 14' 8.3"其他
- 阁楼二楼11' 2.2" x 16' 5.6"其他
- 主卧室二楼14' 8.9" x 17' 11.1"其他
- 卧室二楼10' 11.8" x 13' 5.8"其他
- 卧室二楼13' 10.8" x 12' 8.8"其他
- 卧室二楼10' 8.6" x 14' 8.9"其他
- 门厅总管道8' 2.4" x 7' 10.4"其他
- 洗衣房总管道7' 8.5" x 7' 10.4"其他
上市代理商
咨询更多信息
咨询更多信息
位置
105 Kingknoll Cres, Georgina, Ontario, L4P 0H8 加拿大
房产周边
Information about the area around this property within a 5-minute walk.
付款计算器
- $
- %$
- %
- 本金和利息 0
- 物业税 0
- 层 / 公寓楼层 0

