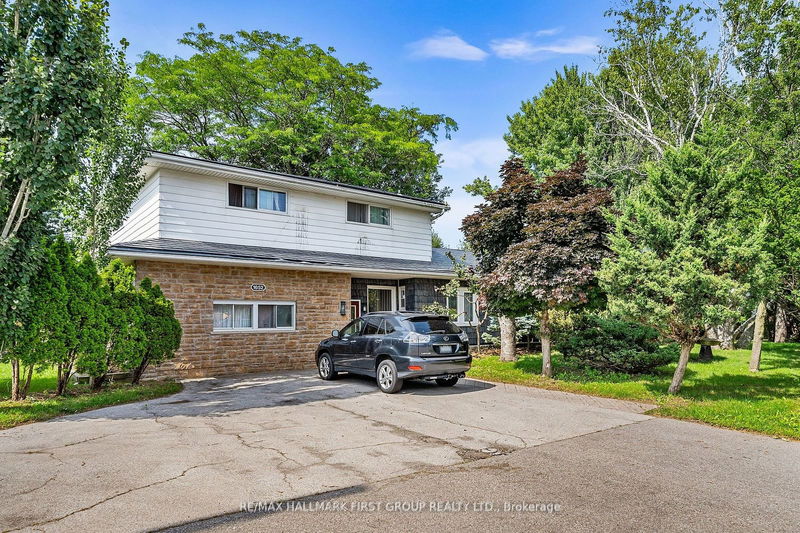重要事实
- MLS® #: E9768073
- 物业编号: SIRC2148486
- 物业类型: 住宅, 独立家庭独立住宅
- 地面积: 13,083.78 平方呎
- 卧室: 9
- 浴室: 5
- 额外的房间: Den
- 停车位: 4
- 挂牌出售者:
- RE/MAX HALLMARK FIRST GROUP REALTY LTD.
楼盘简介
*Virtual Tour* Investors, Investors, Calling All Investors! Nestled On A Generous Corner Lot, This Detached 9-Bedroom Home Offers Unparalleled Space& Tranquility. From The Moment You Step Inside, You'll Be Captivated By Its Unique Features. With a Total Of 9 Bdrms, There's Rm For Everyone. Create Home Offices Or In Law Suites The Possibilities Are Endless. Five Well-Appointed Bathrooms Ensure Convenience & Comfort For Your Family & Guests. Ideal For Multi-Generational Living Or Potential Rental Income, The Separate Entrance Provides Flexibility. This Expansive Kitchen Boasts An Open Layout, Flooded W/ Natural Light. The Heart Of The Kitchen, A Substantial Island, Invites Culinary Creativity. Gather Around It For Meal Prep, Conversations, Or Impromptu Taste Tests. S/S Appliances Gleam, Adding A Touch Of Modern Sophistication. Double Oven Promises Versatility. Precision Meets Convenience. Ample Storage Includes Pull-Out Drawers For Pots & Pans, Pantry Shelves For Ingredients & Cleverly Designed Cabinets. Adjacent To The Kitchen, The Kitchenette Is A Smaller, Yet Functional Space. Step Outside To Your Private Haven. The Lush Green Space & Ravine Views Create A Serene Backdrop For Relaxation & Outdoor Gatherings.
房间
- 类型等级尺寸室内地面
- 家庭娱乐室总管道14' 11.9" x 14' 11.9"其他
- 餐厅总管道8' 6.3" x 16' 1.2"其他
- 厨房总管道14' 11.9" x 18' 1.4"其他
- 卧室总管道11' 6.1" x 14' 11.9"其他
- 主卧室总管道15' 5.8" x 16' 1.2"其他
- 卧室总管道12' 9.4" x 18' 1.4"其他
- 卧室总管道12' 9.4" x 13' 5.8"其他
- 厨房总管道0' x 0'其他
- 起居室总管道12' 11.9" x 16' 6"其他
- 餐厅总管道11' 6.1" x 17' 5.8"其他
- 卧室总管道12' 9.4" x 17' 5.8"其他
- 卧室二楼11' 6.1" x 14' 11"其他
上市代理商
咨询更多信息
咨询更多信息
位置
1652 Taunton Rd, Clarington, Ontario, L0B 1J0 加拿大
房产周边
Information about the area around this property within a 5-minute walk.
付款计算器
- $
- %$
- %
- 本金和利息 0
- 物业税 0
- 层 / 公寓楼层 0

