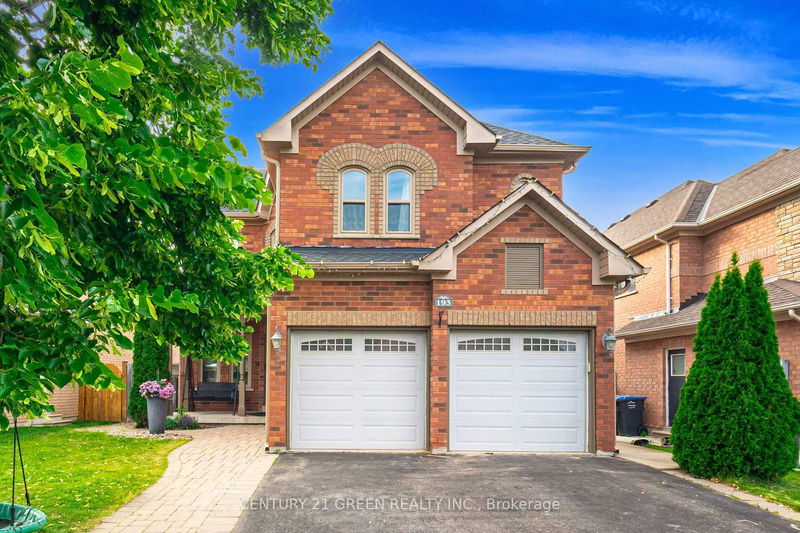重要事实
- MLS® #: W12236803
- 物业编号: SIRC2726106
- 物业类型: 住宅, 独立家庭独立住宅
- 地面积: 4,853.63 平方呎
- 卧室: 4
- 浴室: 3
- 额外的房间: Den
- 停车位: 4
- 挂牌出售者:
- CENTURY 21 GREEN REALTY INC.
楼盘简介
Gorgeous Family Home In An Amazing Location! This beautifully maintained four-bedroom home is just a 2-minute walk to Lina Marino Park featuring basketball courts, soccer fields, and an exceptional playground. The Main Floor Has A Specious Eat In Kitchen With Pull-Up Seating To Granite Kitchen Island And Walk-Out To Back Deck perfect for family meals and entertaining. The inviting living room includes a cozy gas fireplace, while the formal dining room provides the ideal space for hosting guests. At the front of the home, a large sunlit room offers versatility as a bright home office, a formal living area, or a welcoming receiving room the choice is yours! Upstairs, you'll find four spacious bedrooms, including a luxurious primary suite with a gas fireplace, walk-in closet, and a four-piece ensuite. A generous flex space on this level can be used as a second office, playroom, homework area, or family lounge. The unfinished basement features high ceilings, a rough-in for a bathroom, and endless potential to customize to your needs. Don't miss the opportunity to own this incredible home in a sought-after community! Roof, Soffits & Eaves (2022), Upstairs Bath (2022), Furnace & Ac (2021), Windows (2019),Double-Car Heated Garage
下载和媒体
房间
- 类型等级尺寸室内地面
- 起居室总管道13' 5.8" x 15' 9.3"其他
- 厨房总管道12' 4.4" x 21' 4.2"其他
- 餐厅总管道12' 9.9" x 10' 10.3"其他
- 家庭娱乐室总管道10' 11.8" x 13' 4.2"其他
- 前厅总管道7' 8.9" x 8' 5.5"其他
- 硬木二楼14' 11.5" x 15' 9.3"其他
- 卧室二楼17' 6.6" x 11' 3.4"其他
- 卧室二楼10' 11.1" x 11' 2.8"其他
- 卧室二楼10' 11.1" x 9' 11.6"其他
- 洗手间总管道3' 3.3" x 6' 11.8"其他
- 洗手间二楼5' 7.3" x 11' 4.6"其他
- 洗手间二楼16' 1.2" x 12' 9.4"其他
上市代理商
咨询更多信息
咨询更多信息
位置
193 Royal Valley Dr, Caledon, Ontario, L7C 1B7 加拿大
房产周边
Information about the area around this property within a 5-minute walk.
付款计算器
- $
- %$
- %
- 本金和利息 0
- 物业税 0
- 层 / 公寓楼层 0

