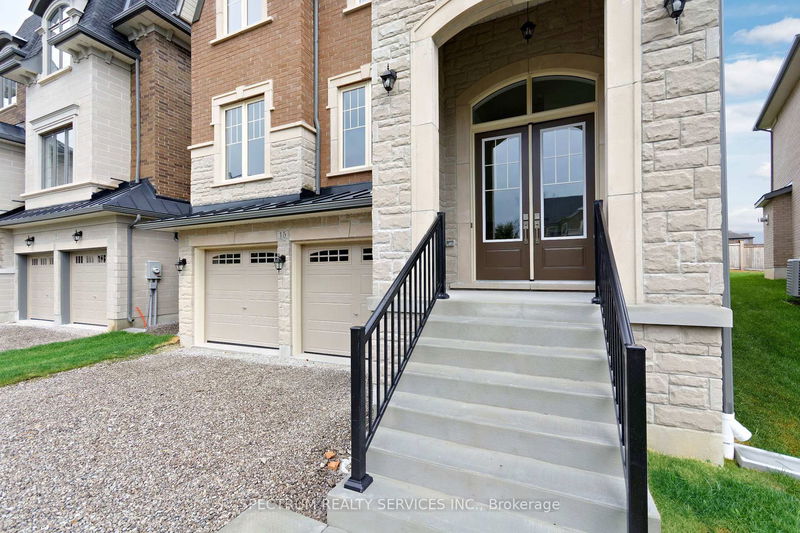重要事实
- MLS® #: W12161300
- 物业编号: SIRC2435167
- 物业类型: 住宅, 独立家庭独立住宅
- 地面积: 4,220.92 平方呎
- 卧室: 4
- 浴室: 5
- 额外的房间: Den
- 停车位: 5
- 挂牌出售者:
- SPECTRUM REALTY SERVICES INC.
楼盘简介
Come Explore what can be Your Forever Home in the Heart of Caledon EastStep into refined living with The Chambord - a beautifully crafted 4-bedroom, 5-bath family home nestled in a quiet court in desirable Caledon East. Offering over 3,500 sq ft of thoughtfully designed space, this residence blends elegant architecture with modern comforts, perfect for families seeking space, serenity, and connection to nature.The exterior showcases timeless curb appeal with rich brown brick, grey stone accents, dual gables, and detailed precast keystones. Inside, a sunken foyer welcomes you with an oak staircase that leads up to an open-concept main level designed for both comfort and entertaining. Formal living and dining rooms flow into a Elegant White kitchen, complete with a large island, breakfast bar, walk-in pantry, and connected server ideal for gatherings of any size. The expansive family room and backyard views of lush green space create the perfect setting for everyday living.A main floor den provides flexible space for a home office or reading retreat, while upstairs, the primary suite impresses with a spa-inspired ensuite and a generous walk-in closet. Each of the three additional bedrooms features its own walk-in closet and private ensuite, and the second-level laundry room adds convenience and functionality.Set in a peaceful community surrounded by farmland, conservation areas, ski hills, and golf clubs, this Caledon East gem is just 20 minutes from Orangeville, Bolton, and top-rated schools.This is more than a home it's a lifestyle. Discover your next chapter in Caledon East. Schedule your private showing today.
房间
- 类型等级尺寸室内地面
- 起居室总管道18' 6" x 10' 11.8"其他
- 餐厅总管道18' 6" x 14' 11"其他
- 其他总管道5' 5.3" x 6' 5.5"其他
- 厨房总管道12' 6" x 14' 6"其他
- 早餐室总管道12' 6" x 10' 7.8"其他
- 家庭娱乐室总管道15' 1.8" x 14' 11.9"其他
- 书房总管道10' 7.8" x 10' 4"其他
- 宽幅地毯二楼15' 1.8" x 16' 11.9"其他
- 卧室二楼12' 9.4" x 12' 11.9"其他
- 卧室二楼16' 8" x 10' 11.8"其他
- 卧室二楼10' 11.8" x 10' 7.8"其他
- 洗衣房二楼9' 11.6" x 6' 11.4"其他
上市代理商
咨询更多信息
咨询更多信息
位置
15 Swamp Sparrow Crt, Caledon, Ontario, L7C 4M7 加拿大
房产周边
Information about the area around this property within a 5-minute walk.
付款计算器
- $
- %$
- %
- 本金和利息 $8,047 /mo
- 物业税 n/a
- 层 / 公寓楼层 n/a

