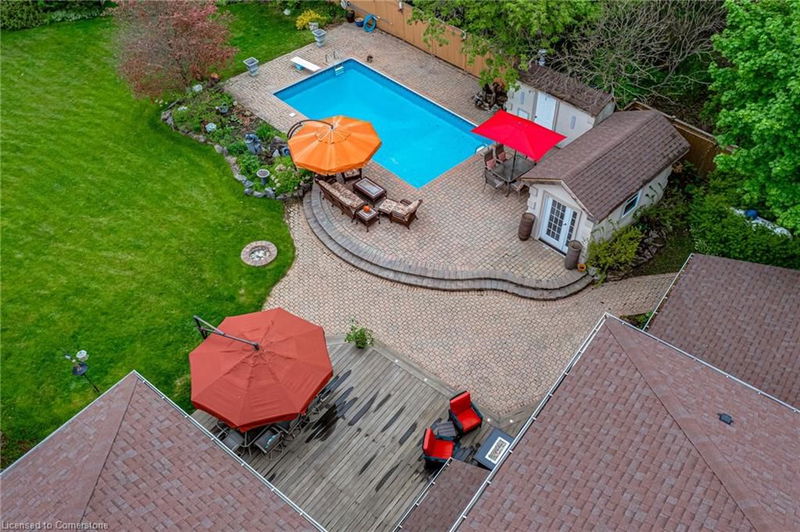重要事实
- MLS® #: 40719468
- 二级MLS® #: W12092509
- 物业编号: SIRC2375647
- 物业类型: 住宅, 独立家庭独立住宅
- 生活空间: 6,861 平方呎
- 地面积: 75,300 ac
- 建成年份: 1998
- 卧室: 4
- 浴室: 4+3
- 停车位: 12
- 挂牌出售者:
- Keller Williams Edge Realty, Brokerage
楼盘简介
Discover a property that redefines luxury living for the discerning buyer seeking something truly special. This exceptional estate invites you to experience 6,500 square feet of thoughtfully designed spaces, blending open concept living with cozy private retreats. Nestled on a unique, secluded lot, the approach takes you down a stately tree-lined drive. Step inside and bask in the natural light in your stunning 2-story great room, where two sets of French doors open to your backyard oasis. The gourmet, professionally designed, kitchen is a chef's paradise, offering space for multiple cooks and seamless entertaining. Formal dinners await in the elegant dining room, just steps from the grand foyer and kitchen. Upstairs, the primary suite is a private retreat, complete with a luxurious five-piece ensuite and a massive walk-in closet. Two additional bedrooms on this floor each feature their own ensuite baths and walk-in closets, ensuring comfort and privacy for family or guests. A fourth bedroom, conveniently located on the main floor, offers its own adjacent 3-piece bath, perfect for multi-generational living or guest accommodations. Need more flexibility? Two main-floor offices provide ideal work-from-home setups or creative spaces. Downstairs the expansive recreation room is finished to the same high standard as the rest of the home. You'll also find a second kitchen, exercise room, media room, 2-piece bath, and ample storage on this level. The outdoor living space is tailored for unforgettable gatherings, featuring an inground pool, a cabana with a 2-piece bath, expansive patios, and deck areas for dining, lounging, and family fun. Beyond the home nature lovers will enjoy the nearby Caldon Trailway, and Pearson is under a 1/2 hour away providing countryside living without compromise. This is more than a home - it's your next chapter waiting to be written.
下载和媒体
房间
- 类型等级尺寸室内地面
- 大房间总管道72' 2.1" x 98' 7.4"其他
- 家庭娱乐室总管道42' 9.7" x 65' 7.4"其他
- 卧室总管道42' 9.7" x 46' 3.6"其他
- 家庭办公室总管道33' 4.5" x 42' 9.7"其他
- 家庭办公室总管道26' 3.3" x 33' 2"其他
- 洗衣房总管道23' 2.3" x 39' 4.4"其他
- 洗手间总管道26' 6.8" x 42' 9.7"其他
- 洗手间总管道19' 8.2" x 29' 6.3"其他
- 主卧室二楼46' 1.9" x 78' 11.2"其他
- 洗手间二楼52' 5.9" x 55' 9.2"其他
- 卧室二楼42' 7.8" x 42' 9.7"其他
- 卧室二楼36' 4.6" x 42' 9.7"其他
- 洗手间二楼23' 3.9" x 26' 4.9"其他
- 家庭娱乐室地下室85' 5.1" x 131' 2.8"其他
- 健身房地下室29' 10.6" x 65' 8.5"其他
- 媒体/娱乐地下室39' 8.3" x 65' 9.7"其他
- 厨房地下室19' 11.7" x 23' 2.3"其他
- 储存空间地下室26' 6.5" x 32' 10"其他
- 储存空间地下室16' 7.2" x 39' 8.3"其他
- 洗手间二楼19' 11.3" x 26' 4.9"其他
- 厨房食用区总管道59' 1.4" x 105' 10.2"其他
上市代理商
咨询更多信息
咨询更多信息
位置
57 Kennedy Road, Caledon, Ontario, L7C 2M7 加拿大
房产周边
Information about the area around this property within a 5-minute walk.
付款计算器
- $
- %$
- %
- 本金和利息 0
- 物业税 0
- 层 / 公寓楼层 0

