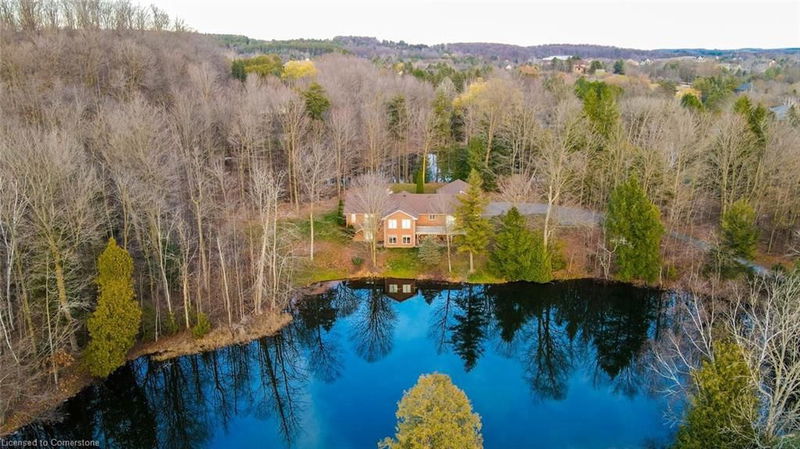重要事实
- MLS® #: 40702758
- 物业编号: SIRC2315281
- 物业类型: 住宅, 独立家庭独立住宅
- 生活空间: 5,218 平方呎
- 地面积: 94,486 平方呎
- 建成年份: 1986
- 卧室: 3+2
- 浴室: 3+1
- 停车位: 9
- 挂牌出售者:
- RE/MAX Aboutowne Realty Corp.
楼盘简介
Nestled in the desirable, prestigious and sought-after Cedar Mills Area! Bungalow sits on a 2.12 pristine acre lot, offering a serene retreat for nature lovers. Set back from the road for enhanced privacy, the home enjoys a peaceful setting with a picturesque pond just beyond the backyard, providing stunning views from the kitchen, living room, and lower-level family room. Designed for both comfort and style, it features 3+2 bedrooms and 3.5 baths, with an ideal layout that allows for separate sleeping areas on both levels. The primary suite boasts a 6-piece ensuite and a spacious walk-in closet for ultimate luxury. An inviting living room with expansive windows showcases the tranquil landscape, while two wood-burning fireplaces (as-is) enhance the home's charm. The well-appointed kitchen is equipped with appliances, ensuring both functionality and elegance. A finished basement offers additional living space with 2 bedrooms, a 4-piece bath, a versatile recreation room and 2 storage rooms. Outdoors, a vast backyard invites endless possibilities for relaxation and entertainment, while the winding driveway adds to the estate-like appeal. Completing the home is a 3-car garage and a 6-car driveway for ample parking. Conveniently located just minutes from Bolton's amenities, schools, recreation center, and places of worship, with easy access to Highway 427 and a short drive to The Orangeville's vibrant theatre, dining, and entertainment scene, this home offers the perfect blend of tranquility and convenience.
房间
- 类型等级尺寸室内地面
- 起居室总管道20' 11.9" x 15' 10.1"其他
- 厨房总管道13' 8.9" x 15' 1.8"其他
- 早餐室总管道11' 8.9" x 11' 10.7"其他
- 餐厅总管道13' 6.9" x 15' 8.9"其他
- 主卧室总管道13' 10.8" x 22' 4.1"其他
- 卧室总管道13' 8.1" x 10' 9.1"其他
- 卧室总管道13' 6.9" x 11' 8.9"其他
- 卧室地下室13' 3" x 12' 2"其他
- 康乐室地下室20' 11.1" x 21' 7"其他
- 活动室地下室13' 8.1" x 21' 9"其他
- 酒窖地下室4' 9.8" x 15' 5.8"其他
- 家庭娱乐室地下室25' 11.8" x 16' 2.8"其他
- 卧室地下室13' 3" x 10' 9.1"其他
- 储存空间地下室10' 8.6" x 15' 3"其他
- 储存空间地下室3' 8.8" x 6' 7.1"其他
上市代理商
咨询更多信息
咨询更多信息
位置
22 Matson Drive, Caledon, Ontario, L7E 0A9 加拿大
房产周边
Information about the area around this property within a 5-minute walk.
- 27.22% 50 to 64 年份
- 17.23% 35 to 49 年份
- 15.03% 20 to 34 年份
- 13.59% 65 to 79 年份
- 9.36% 15 to 19 年份
- 6.67% 10 to 14 年份
- 4.85% 5 to 9 年份
- 3.94% 80 and over
- 2.11% 0 to 4
- Households in the area are:
- 83.79% Single family
- 11.94% Single person
- 3.24% Multi family
- 1.03% Multi person
- 207 387 $ Average household income
- 76 862 $ Average individual income
- People in the area speak:
- 79.69% English
- 5.84% Punjabi (Panjabi)
- 4.77% Italian
- 1.9% English and non-official language(s)
- 1.64% Polish
- 1.64% German
- 1.29% Russian
- 1.29% Portuguese
- 0.97% French
- 0.97% Croatian
- Housing in the area comprises of:
- 99.08% Single detached
- 0.92% Duplex
- 0% Semi detached
- 0% Row houses
- 0% Apartment 1-4 floors
- 0% Apartment 5 or more floors
- Others commute by:
- 5.76% Other
- 1.54% Public transit
- 1.54% Foot
- 0% Bicycle
- 33.41% High school
- 22.81% Bachelor degree
- 18.63% College certificate
- 13.42% Did not graduate high school
- 6.8% Trade certificate
- 4.93% Post graduate degree
- 0% University certificate
- The average are quality index for the area is 2
- The area receives 290.6 mm of precipitation annually.
- The area experiences 7.4 extremely hot days (31.04°C) per year.
付款计算器
- $
- %$
- %
- 本金和利息 $9,155 /mo
- 物业税 n/a
- 层 / 公寓楼层 n/a

