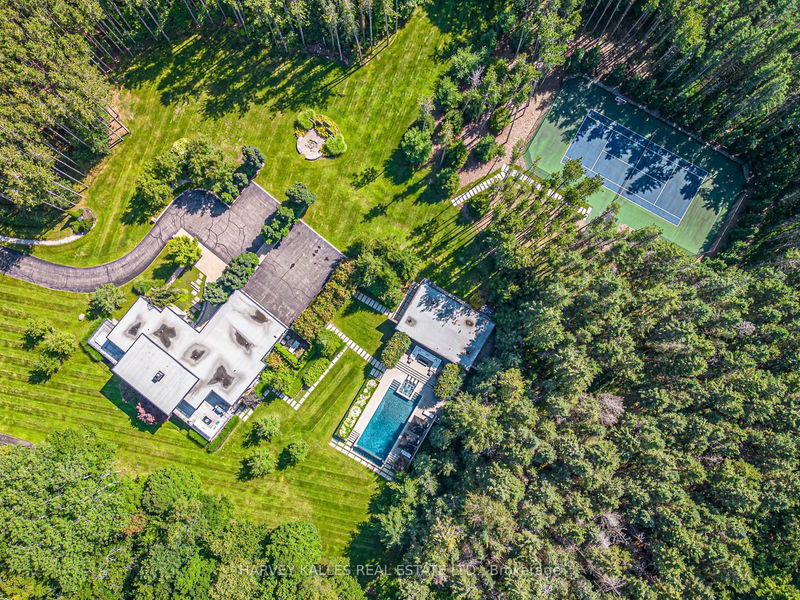重要事实
- MLS® #: W9396788
- 物业编号: SIRC2130085
- 物业类型: 住宅, 独立家庭独立住宅
- 地面积: 3,024,008.70 平方呎
- 建成年份: 16
- 卧室: 7
- 浴室: 5
- 额外的房间: Den
- 停车位: 14
- 挂牌出售者:
- HARVEY KALLES REAL ESTATE LTD.
楼盘简介
If you're tired of city life, this is your ultimate escape to a lavish country retreat. Experience serene surroundings in this breathtaking resort style oasis, perfect for year-round enjoyment. Spend your summers playing golf at Paintbrush & Devils Pulpit, or ride at Ladera Equestrian & Crailin Horse Stables, or enjoy your very own tennis and basketball courts. For winter fun, Caledon Ski Club is 10 mins away, Mansfield Ski Club & Hockley Valley 20 mins away, & Blue Mountain - 1 hr drive. This stunning 65-acre property, known as "The Woodlands" is the work of architect Gren Weis & builder Roland Reidman. Two extraordinary, renovated residences on 65 acres of lush land, surrounded by beautiful mature trees & meticulously landscaped gardens with 6,000 sq ft of living space. The main residece boasts 5 BR-a stunning 14 ft floor-to-ceiling great room with floor to ceiling fireplace, open concept kitchen with luxurious marble and onyx. Lower level features a rec room with bar, exercise room, a wine cellar for 2,000 bottles. Outdoors, enjoy an infinity pool, jacuzzi, fire pit, and a 2 BR cabana with dining/entertainment & storage. This property is the perfect blend of luxury, leisure, and natural beauty!
房间
- 类型等级尺寸室内地面
- 厨房总管道13' 10.9" x 19' 10.9"其他
- 大房间总管道27' 7.8" x 17' 10.1"其他
- 餐厅总管道17' 11.1" x 14' 6.8"其他
- 早餐室总管道11' 8.9" x 10' 1.6"其他
- 主卧室总管道13' 11.7" x 18' 6"其他
- 卧室总管道19' 1.9" x 13' 8.9"其他
- 洗衣房总管道14' 10.7" x 14' 6.8"其他
- 卧室下层10' 5.9" x 18' 11.9"其他
- 卧室下层14' 6" x 12' 7.1"其他
- 家庭娱乐室下层18' 3.2" x 30' 5.3"其他
- 康乐室下层18' 2.8" x 18' 8.4"其他
- 健身房下层16' 5.1" x 19' 2.3"其他
上市代理商
咨询更多信息
咨询更多信息
位置
4780 Escarpment Sdrd, Caledon, Ontario, L7C 2S1 加拿大
房产周边
Information about the area around this property within a 5-minute walk.
付款计算器
- $
- %$
- %
- 本金和利息 0
- 物业税 0
- 层 / 公寓楼层 0

