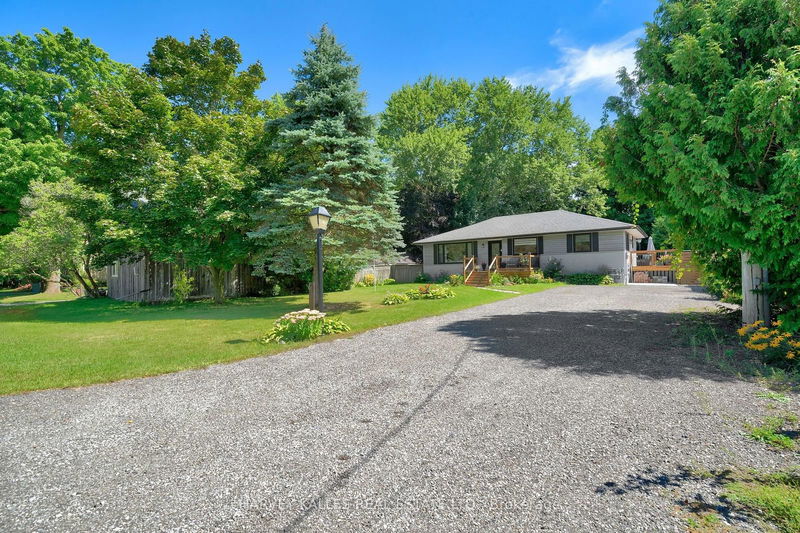重要事实
- MLS® #: W9301938
- 二级MLS® #: 40642559
- 物业编号: SIRC2068897
- 物业类型: 住宅, 独立家庭独立住宅
- 地面积: 9,768 平方呎
- 卧室: 3+1
- 浴室: 3
- 额外的房间: Den
- 停车位: 6
- 挂牌出售者:
- HARVEY KALLES REAL ESTATE LTD.
楼盘简介
**Flexible on closing** Located in the coveted Hamlet of Cataract, abutting the Forks of the Credit Provincial Park, this fully renovated (2021-current), upgraded home features over 2,000 sq. ft. of living space just minutes from Belfountain, TPC Osprey Golf, & Caledon Ski Club. Completely move-in ready, the interior includes engineered hrdwd and pot lts on the main level ('22). An abundance of natural light floods the open concept living room, dining, and kitchen from the recently replaced windows ('22). The kitchen includes beautiful white cabinetry, black stainless-steel appliances, quartz countertops, wall oven, and stunning farm house sink (all '22). Main floor bathroom was upgraded with tub, tile, vanity, etc. in '24. The primary bedroom is perfectly set up with your own ensuite, walk-in closet (upgraded in '23) and walk-out to your private deck with hot tub. A separate entrance takes you to the fully finished basement, complete with a large rec area, office and large ensuite (completed in '22).
房间
- 类型等级尺寸室内地面
- 厨房总管道13' 1.8" x 13' 10.8"其他
- 餐厅总管道13' 1.8" x 9' 3.8"其他
- 起居室总管道13' 1.8" x 20' 4"其他
- 卧室总管道13' 3" x 12' 6"其他
- 卧室总管道10' 7.8" x 10' 8.6"其他
- 主卧室总管道13' 3" x 9' 6.1"其他
- 洗手间总管道10' 7.8" x 7' 4.9"其他
- 洗手间总管道8' 9.1" x 4' 3.1"其他
- 康乐室下层13' 1.8" x 24' 8.8"其他
- 家庭办公室下层12' 9.9" x 8' 11.8"其他
- 洗手间下层12' 6" x 4' 11"其他
- 卧室下层12' 6" x 13' 8.1"其他
上市代理商
咨询更多信息
咨询更多信息
位置
61 William St E, Caledon, Ontario, L7K 1N7 加拿大
房产周边
Information about the area around this property within a 5-minute walk.
付款计算器
- $
- %$
- %
- 本金和利息 0
- 物业税 0
- 层 / 公寓楼层 0

