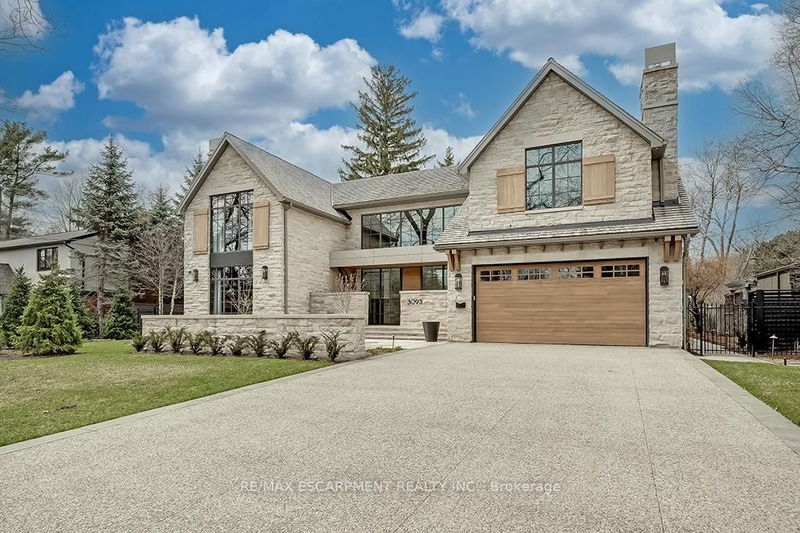重要事实
- MLS® #: W12074439
- 物业编号: SIRC2741574
- 物业类型: 住宅, 独立家庭独立住宅
- 地面积: 15,000 平方呎
- 卧室: 5
- 浴室: 5
- 额外的房间: Den
- 停车位: 7
- 挂牌出售者:
- RE/MAX ESCARPMENT REALTY INC.
楼盘简介
Introducing "Roseland Manor" Awarded "Luxury Residence Canada" in the prestigious 2024 International Design & Architecture Awards! Located in the heart of "Olde" Roseland on a 100' x 150' lot backing onto Roseland Park and Tennis Club. 9747 sqft. of luxury living space that showcases impeccable craftsmanship and harmoniously combines elegance and functionality. At the core of the home, the chefs kitchen boasts top-tier appliances, a full butlers pantry and a walk-out to a covered terrace with outdoor kitchen that overlooks the private and tranquil yard designed and completed by Cedar Springs. The great room helps to fill the home with loads of natural light thanks to its stunning display of floor to ceiling windows. The gas fireplace and a 20' coffered oak ceiling help to complete this unique and special setting. The main level also features a spacious bedroom with 3-pc ensuite and a library/office with gas fp and custom soapstone mantle. The luxurious upper level is highlighted by the primary bedroom, which incorporates a charming sitting area separated by a stone fireplace wall and features a 5-piece ensuite with access to a private dressing room. Two additional bedrooms on the upper level both have their own ensuites and the office can be used as an additional bedroom if desired. The extensive list of luxury features includes engineered white oak floors with herringbone hallway floors, oak ceilings, a residential elevator servicing all three levels, Control4 home automation, 400 amp service with 400 amp Generac generator, two laundry rooms, garage parking for three cars including a car lift to the lower level garage/workshop, an exterior snowmelt system for the driveway and front walkway/courtyard and a fully finished lower level with hydronic under floor heating, wine cellar, home theatre, exercise room and wet bar. This truly one of a kind residence is a unique opportunity and must be seen to be fully appreciated! 5 bedrooms and 4+2 bathrooms. Luxury Certified
下载和媒体
房间
- 类型等级尺寸室内地面
- 门厅底层6' 3.9" x 25' 1.9"其他
- 洗手间底层5' 10.2" x 7' 10.8"其他
- 大房间底层25' 1.9" x 27' 9.8"其他
- 餐厅底层10' 11.8" x 22' 2.1"其他
- 厨房底层10' 4.8" x 22' 2.1"其他
- 餐具室底层10' 2" x 11' 3"其他
- 图书馆底层15' 10.9" x 17' 8.9"其他
- 卧室底层14' 4" x 16' 9.9"其他
- 洗手间底层9' 4.9" x 10' 4"其他
- 前厅底层11' 1.8" x 10' 7.1"其他
- 其他二楼6' 7.1" x 25' 1.9"其他
- 其他二楼18' 9.9" x 22' 2.1"其他
- 洗手间二楼12' 11.1" x 16' 6"其他
- 其他二楼12' 11.1" x 14' 4"其他
- 卧室二楼10' 9.1" x 16' 11.9"其他
- 洗衣房二楼6' 4.7" x 7' 1.8"其他
- 卧室二楼13' 10.9" x 17' 10.1"其他
- 洗手间二楼5' 2.9" x 16' 1.2"其他
- 卧室二楼16' 9.9" x 18' 9.2"其他
- 洗手间二楼5' 6.1" x 12' 9.4"其他
- 康乐室地下室27' 3.9" x 31' 7.1"其他
- 洗手间地下室6' 7.1" x 9' 3.8"其他
- 洗衣房地下室9' 8.1" x 16' 1.2"其他
- 其他地下室9' 3.8" x 13' 5"其他
- 健身房地下室15' 5.8" x 16' 11.9"其他
- 媒体/娱乐地下室15' 3.8" x 19' 7.8"其他
- 水电地下室10' 11.1" x 14' 6.8"其他
- 工作坊地下室20' 11.9" x 28' 8"其他
上市代理商
咨询更多信息
咨询更多信息
位置
3093 Princess Blvd, Burlington, Ontario, L7N 1G3 加拿大
房产周边
Information about the area around this property within a 5-minute walk.
付款计算器
- $
- %$
- %
- 本金和利息 0
- 物业税 0
- 层 / 公寓楼层 0

