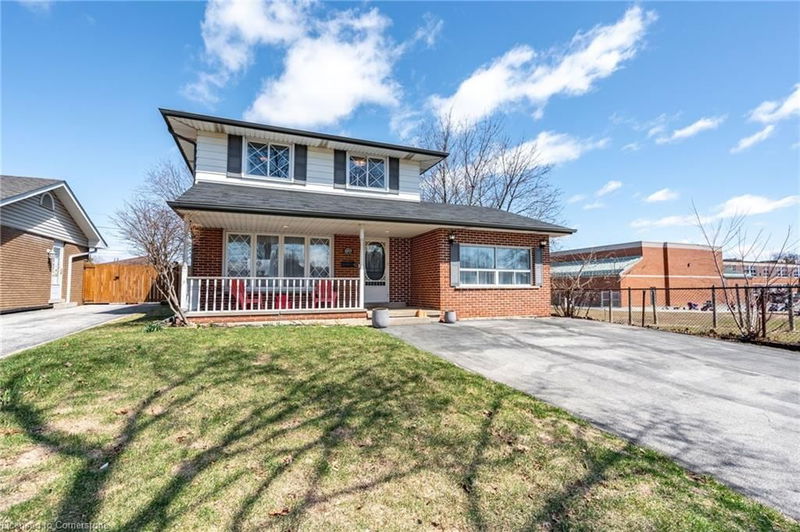重要事实
- MLS® #: 40715570
- 物业编号: SIRC2362666
- 物业类型: 住宅, 独立家庭独立住宅
- 生活空间: 1,674 平方呎
- 建成年份: 1963
- 卧室: 4+1
- 浴室: 3+1
- 停车位: 2
- 挂牌出售者:
- RE/MAX Escarpment Golfi Realty Inc.
楼盘简介
Backing onto a tranquil park and featuring a separate side entrance with in-law suite potential, this updated 2-storey detached home on a deep 122 ft lot in one of Burlington's most sought-after family neighbourhoods offers the perfect balance of lifestyle, space, and versatility. With over 2,000 sq. ft. of finished living space, 4+1 bedrooms, and 3+1 bathrooms, 1217 Tavistock Drive is ready to grow with you. The custom kitchen (2022) is a showstopper - wide-format porcelain tile floors and backsplash, quartz countertops with waterfall island, smart appliances, and elegant cabinetry. Engineered oak flooring flows through the main level, paired with a smart thermostat and upgraded light fixtures throughout. Upstairs offers four bright bedrooms, primary with an ensuite (2024) and a second bathroom (2024), while the finished basement includes new vinyl flooring and a 3-pc bathroom, ideal for in-laws, guests, or rental potential. Step outside to a private, park-facing backyard oasis featuring new sod (2024), a refreshed deck, shed with hydro, a hot tub, and an above-ground pool with a recently updated liner and pump. A new rear door and walkway offer easy outdoor access, and your private gate leads directly to the park behind. Close to schools, shopping, parks, and Hwy 403 this is a home that delivers on comfort, connection, and long-term potential. Book your private showing today your next chapter starts here.
房间
- 类型等级尺寸室内地面
- 洗衣房地下室7' 10" x 14' 2.8"其他
- 康乐室地下室10' 7.1" x 13' 8.1"其他
- 洗手间总管道4' 3.1" x 6' 5.1"其他
- 卧室地下室15' 7" x 10' 5.9"其他
- 餐厅总管道10' 7.8" x 9' 10.8"其他
- 起居室总管道13' 10.8" x 10' 5.9"其他
- 厨房总管道9' 1.8" x 18' 11.9"其他
- 家庭娱乐室总管道20' 4.8" x 11' 5"其他
- 主卧室二楼9' 6.1" x 15' 8.9"其他
- 洗手间二楼6' 5.1" x 4' 11"其他
- 卧室二楼10' 7.9" x 12' 8.8"其他
- 卧室二楼9' 10.8" x 8' 9.9"其他
- 卧室二楼11' 8.1" x 8' 5.9"其他
上市代理商
咨询更多信息
咨询更多信息
位置
1217 Tavistock Drive, Burlington, Ontario, L7P 2N6 加拿大
房产周边
Information about the area around this property within a 5-minute walk.
- 24.03% 20 to 34 年份
- 23.99% 35 to 49 年份
- 17.89% 50 to 64 年份
- 9.11% 65 to 79 年份
- 6.05% 0 to 4 年份
- 5.95% 5 to 9 年份
- 5.26% 10 to 14 年份
- 5.05% 15 to 19 年份
- 2.69% 80 and over
- Households in the area are:
- 69.39% Single family
- 27.14% Single person
- 3.23% Multi person
- 0.24% Multi family
- 115 307 $ Average household income
- 53 927 $ Average individual income
- People in the area speak:
- 84.61% English
- 3.13% English and non-official language(s)
- 2.23% French
- 2.05% Spanish
- 2.04% Polish
- 1.62% Portuguese
- 1.46% Russian
- 1.25% Mandarin
- 1.01% Tagalog (Pilipino, Filipino)
- 0.6% Italian
- Housing in the area comprises of:
- 40.15% Row houses
- 33.9% Single detached
- 14.2% Apartment 1-4 floors
- 10.11% Semi detached
- 1.65% Duplex
- 0% Apartment 5 or more floors
- Others commute by:
- 4.67% Public transit
- 4.67% Foot
- 1.78% Other
- 0% Bicycle
- 31.14% High school
- 24.43% College certificate
- 23.83% Bachelor degree
- 11.5% Did not graduate high school
- 3.76% Trade certificate
- 3.08% Post graduate degree
- 2.27% University certificate
- The average are quality index for the area is 1
- The area receives 305.3 mm of precipitation annually.
- The area experiences 7.4 extremely hot days (32.01°C) per year.
付款计算器
- $
- %$
- %
- 本金和利息 $5,806 /mo
- 物业税 n/a
- 层 / 公寓楼层 n/a

