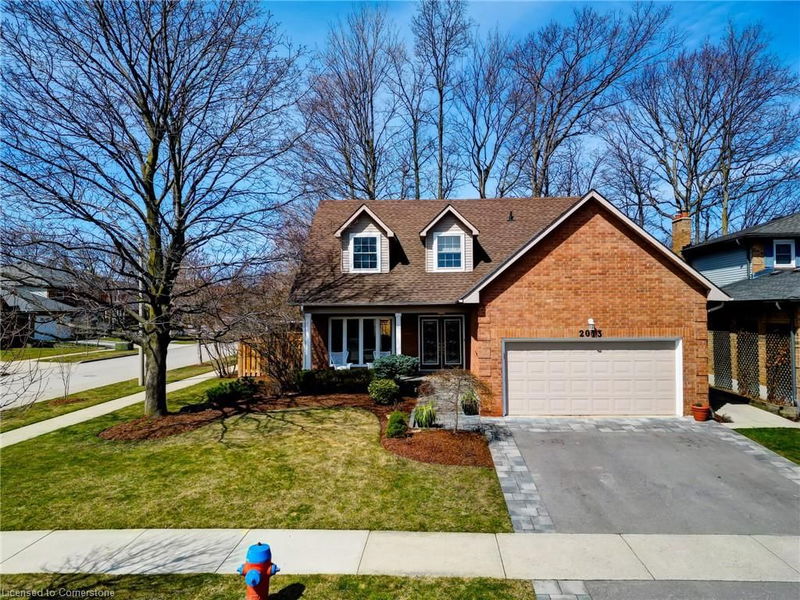重要事实
- MLS® #: 40712895
- 物业编号: SIRC2348623
- 物业类型: 住宅, 独立家庭独立住宅
- 生活空间: 2,909 平方呎
- 地面积: 6,007.60 平方呎
- 卧室: 4+1
- 浴室: 2+2
- 停车位: 6
- 挂牌出售者:
- Real Broker Ontario Ltd.
楼盘简介
Welcome to this spacious and beautifully maintained 4-bedroom, 4-bathroom family home nestled in the highly desirable Headon neighbourhood of Burlington. From the moment you step into the large foyer, you'll feel the warmth and comfort this home offers. The main level features a cozy family room with a gas fireplace, a formal dining room, a bright living room, and a sun-filled breakfast area adjoining the updated kitchen. The home is filled with natural light and offers a great layout for both everyday living and entertaining. The large primary bedroom boasts a 4-piece ensuite and walk-in closet, while the fully finished basement includes another bathroom, a large recreation room, generous hobby area, and a bonus room for added flexibility. Outside, enjoy the beautifully landscaped and fully fenced yard surrounded by mature, professionally maintained trees. With an attached two-car garage, this is the perfect home for a growing family in an attractive, family-friendly community. NOTEABLE UPDATES - 2025: New central vac. 2024: New fencing, Dolomite Stone kitchen countertop and resurfaced cupboards, family room sliding glass door. 2023: Engineered hardwood floor main level, basement windows, dining room windows, 3 upper floor windows. 2022: New fridge, driveway paving, driveway edge and front walkway interlock. 2020: High efficiency furnace. 2017: Roof
房间
- 类型等级尺寸室内地面
- 餐厅总管道10' 11.8" x 11' 10.1"其他
- 早餐室总管道11' 6.1" x 7' 10"其他
- 门厅总管道7' 4.9" x 8' 5.9"其他
- 家庭娱乐室总管道10' 11.1" x 16' 11.1"其他
- 厨房总管道11' 6.1" x 8' 3.9"其他
- 洗衣房总管道11' 6.1" x 8' 9.1"其他
- 起居室总管道10' 11.8" x 17' 3"其他
- 主卧室二楼11' 6.9" x 23' 5.1"其他
- 卧室二楼11' 5" x 12' 9.4"其他
- 其他二楼6' 2" x 8' 3.9"其他
- 卧室地下室10' 9.1" x 13' 8.1"其他
- 卧室二楼11' 5" x 11' 10.1"其他
- 工作坊地下室10' 11.1" x 15' 11"其他
- 康乐室地下室20' 6.8" x 24' 2.1"其他
- 卧室二楼11' 6.1" x 12' 2"其他
上市代理商
咨询更多信息
咨询更多信息
位置
2013 Windy Oaks Drive, Burlington, Ontario, L7M 2R3 加拿大
房产周边
Information about the area around this property within a 5-minute walk.
- 21.47% 50 to 64 年份
- 20.81% 35 to 49 年份
- 17.46% 20 to 34 年份
- 14.97% 65 to 79 年份
- 6.72% 10 to 14 年份
- 5.87% 0 to 4 年份
- 5.52% 15 to 19 年份
- 5.11% 5 to 9 年份
- 2.05% 80 and over
- Households in the area are:
- 78.91% Single family
- 18.68% Single person
- 2.41% Multi person
- 0% Multi family
- 147 706 $ Average household income
- 61 320 $ Average individual income
- People in the area speak:
- 87.57% English
- 2.62% English and non-official language(s)
- 2.01% Spanish
- 1.85% French
- 1.4% Punjabi (Panjabi)
- 1.09% Italian
- 1.03% Polish
- 0.84% Arabic
- 0.84% Russian
- 0.75% Tagalog (Pilipino, Filipino)
- Housing in the area comprises of:
- 55.02% Single detached
- 19.19% Row houses
- 15.79% Semi detached
- 5.79% Apartment 1-4 floors
- 4.22% Duplex
- 0% Apartment 5 or more floors
- Others commute by:
- 3.33% Public transit
- 2.22% Other
- 0.55% Foot
- 0% Bicycle
- 32.2% High school
- 26.15% College certificate
- 20.45% Bachelor degree
- 8.26% Did not graduate high school
- 6.98% Post graduate degree
- 4.79% Trade certificate
- 1.17% University certificate
- The average are quality index for the area is 1
- The area receives 305.3 mm of precipitation annually.
- The area experiences 7.4 extremely hot days (32.01°C) per year.
付款计算器
- $
- %$
- %
- 本金和利息 $7,300 /mo
- 物业税 n/a
- 层 / 公寓楼层 n/a

