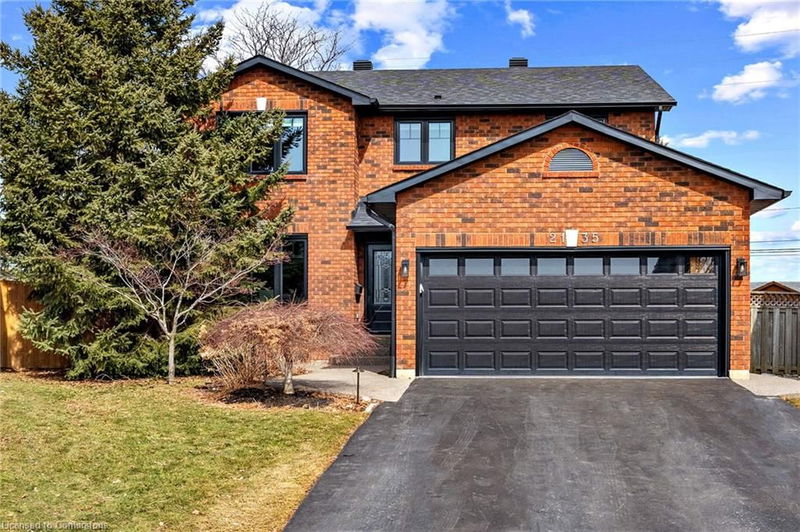重要事实
- MLS® #: 40707609
- 物业编号: SIRC2326242
- 物业类型: 住宅, 独立家庭独立住宅
- 生活空间: 3,526 平方呎
- 卧室: 4+1
- 浴室: 3+1
- 停车位: 6
- 挂牌出售者:
- RE/MAX REALTY ENTERPRISES INC
楼盘简介
Extensively Renovated Home on a Quiet, Family-Friendly Court! Discover your Dream Home in this Beautifully Renovated 4 + 1 Bedroom Home, Nestled on a Peaceful and Child Safe Court, where Comfort Meets Style. Featuring Rich Hardwood Floors Throughout the Main and Upper Levels, this Home Boasts a Main Level Family Room with Bay-Shaped Window, a Warm and Inviting Living Room with a Wood-Burning Fireplace and an Oversized Dining Room Perfect for Hosting Gatherings. The Custom Eat-in Kitchen is a Chefs Delight, Complete with Stainless Steel Appliances, Granite Countertops, Under-Cabinet Lighting, Abundant Storage and Sliding Doors Leading to the Private Backyard Retreat. Step Outside to Enjoy a Huge Patio, a Charming Gazebo, a Relaxing Hot Tub, Privacy Screens, Accent Lighting and a Custom Stone Bar - an Entertainers Dream! A Striking Wrought Iron Curved Staircase Leads to the Second Level, Where you'll find Four Spacious Bedrooms, Including a Primary Suite with a Walk-in Closet Featuring Custom Built-ins and a Luxurious Four-Piece Spa-like Ensuite. The Fully Finished Lower Level Offers Even More Living Space with a Large Recreation Room, an Additional Fifth Bedroom and a Modern Three-Piece Bath - Ideal for Guests or Nanny Suite. Additional Features included: Inside Access to a Two-Car Garage with Extensive Storage Shelving and Workbench, Professionally Landscaped Pie-Shaped Lot with Pebblecrete Front and Side-Yard Walkways, Front and Backyard Landscape Lighting and Irrigation System and Oversized 14' x 9.5' Wired Tool Shed with Workbench and LED Lighting. This Meticulously Maintained, Move-in-Ready Home is Perfectly Situated for Convenience! Just a Short Walk from Top-Rated Schools, Scenic Parks, Popular Restaurants and Essential Amenities, it also Offers Seamless Access to the GO Station for Effortless Commuting. Dont Miss Out on this Rare Opportunity!
房间
- 类型等级尺寸室内地面
- 餐厅总管道10' 11.8" x 16' 11.1"其他
- 厨房总管道9' 8.9" x 10' 2.8"其他
- 起居室总管道10' 11.8" x 18' 6.8"其他
- 早餐室总管道9' 10.8" x 13' 10.1"其他
- 家庭娱乐室总管道11' 8.1" x 11' 10.1"其他
- 洗衣房总管道5' 2.9" x 8' 7.9"其他
- 卧室二楼10' 7.8" x 15' 11"其他
- 主卧室二楼11' 6.1" x 18' 11.9"其他
- 卧室二楼10' 7.8" x 14' 11"其他
- 卧室二楼8' 11.8" x 13' 10.1"其他
- 卧室二楼8' 11.8" x 13' 10.1"其他
- 洗手间二楼8' 6.3" x 8' 11.8"其他
- 卧室地下室10' 9.1" x 16' 6"其他
- 洗手间地下室6' 4.7" x 8' 6.3"其他
- 康乐室地下室20' 1.5" x 29' 9.8"其他
- 水电地下室8' 8.5" x 8' 2"其他
上市代理商
咨询更多信息
咨询更多信息
位置
2135 Chrisdon Road, Burlington, Ontario, L7M 3S4 加拿大
房产周边
Information about the area around this property within a 5-minute walk.
付款计算器
- $
- %$
- %
- 本金和利息 $8,789 /mo
- 物业税 n/a
- 层 / 公寓楼层 n/a

