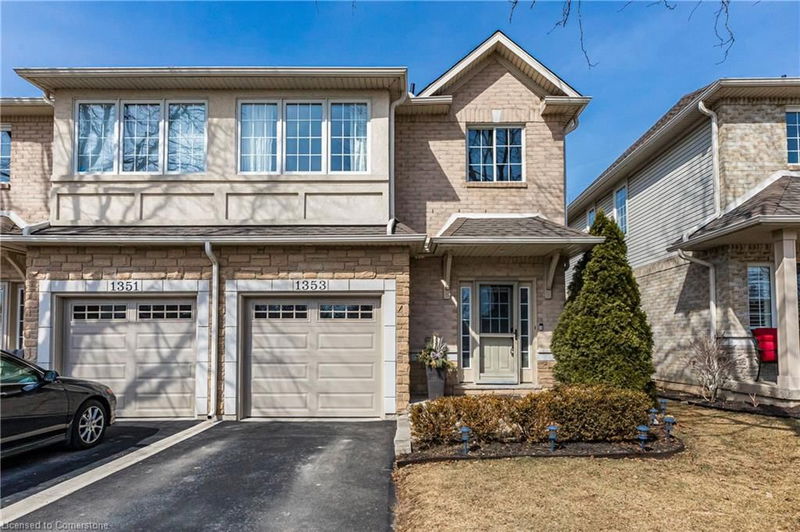重要事实
- MLS® #: 40701998
- 物业编号: SIRC2296376
- 物业类型: 住宅, 公寓
- 生活空间: 1,934 平方呎
- 建成年份: 2001
- 卧室: 3
- 浴室: 3+1
- 停车位: 2
- 挂牌出售者:
- Coldwell Banker Community Professionals
楼盘简介
Welcome to 1353 Stephenson Drive, a beautiful end-unit townhouse in a prime Burlington location. Top to bottom, this home has been loved and updated over the years to enhance style and comfort. The main level features an open floorplan with updated kitchen, gas fireplace, hardwood flooring, a convenient powder room and direct access to the backyard and garage. Upstairs, hardwood flooring flows throughout. The spacious primary offers a 4 pc ensuite and walk-in closets plus two more sizable bedrooms, stackable laundry and 4 pc bath complete the level. Down to the fully finished basement, the open rec room provides extra living space for your family’s needs and as well an addition 3pc bath and ample storage. Make the backyard your own private oasis! Fully enclosed and decked, it is the perfect space to relax or entertain on those cozy nights and sunny days! Enjoy the luxury of condo living with all exterior maintenance including roof and window in the low monthly fees. To round off this great home you’ll find yourself in a great location! Steps to trails, parks, the downtown core, waterfront and convenient amenities such as Mapleview mall and other major retailers. Tucked off of major road ways, you'll have quick access to the 403, 407, and QEW plus 2 nearby GO stations. Contact us today for more information and to schedule a private showing! Updated light fixtures throughout. Kitchen countertops & backsplash -2021, Furnace & AC - approx. 2017, Upstairs hardwood 2019, basement & stairs carpet 2019, All window coverings - drapes 2016/ zebra blinds 2020-2023, Stackable washer & dryer 2016.
房间
- 类型等级尺寸室内地面
- 洗手间总管道6' 5.9" x 10' 7.8"其他
- 门厅总管道9' 6.1" x 17' 11.1"其他
- 餐厅总管道8' 8.5" x 8' 7.9"其他
- 起居室总管道10' 4.8" x 20' 9.9"其他
- 厨房食用区总管道12' 7.9" x 8' 5.9"其他
- 主卧室二楼4' 11.8" x 8' 8.5"其他
- 卧室二楼9' 4.9" x 14' 2.8"其他
- 卧室二楼9' 8.1" x 10' 9.1"其他
- 洗手间二楼4' 11" x 8' 6.3"其他
- 康乐室地下室12' 7.9" x 20' 8.8"其他
- 洗手间地下室5' 10.8" x 5' 2.9"其他
- 水电地下室10' 2.8" x 15' 11"其他
上市代理商
咨询更多信息
咨询更多信息
位置
1353 Stephenson Drive, Burlington, Ontario, L7S 2M4 加拿大
房产周边
Information about the area around this property within a 5-minute walk.
付款计算器
- $
- %$
- %
- 本金和利息 $4,634 /mo
- 物业税 n/a
- 层 / 公寓楼层 n/a

