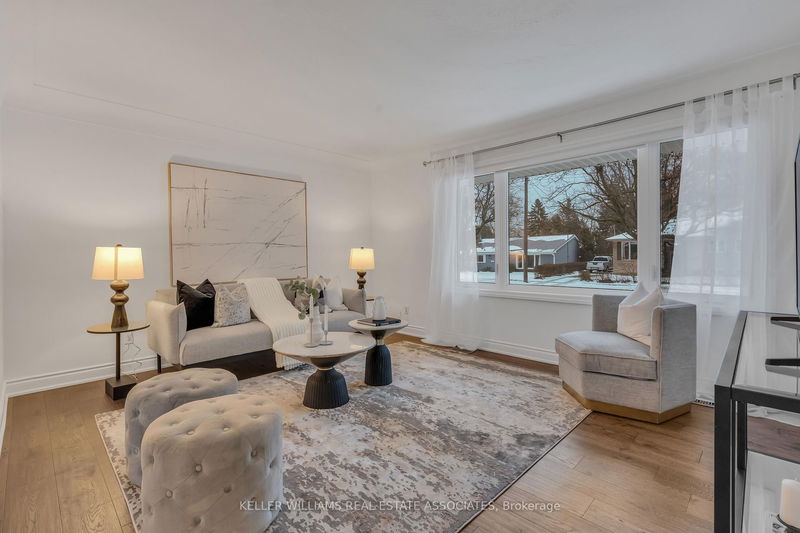重要事实
- MLS® #: W11956374
- 物业编号: SIRC2266891
- 物业类型: 住宅, 独立家庭独立住宅
- 地面积: 6,300 平方呎
- 卧室: 5+2
- 浴室: 4
- 额外的房间: Den
- 停车位: 4
- 挂牌出售者:
- KELLER WILLIAMS REAL ESTATE ASSOCIATES
楼盘简介
Welcome home! Located just 5 minutes from the lake, this beautifully updated home in Burlingtons highly sought-after Elizabeth Gardens community offers the perfect blend of space, style, and functionality. With ample parking for four cars and a detached garage, this home is designed to accommodate growing or multi-generational families. Step inside to a bright and inviting main level featuring an open-concept kitchen, thoughtfully designed with timeless finishes. Quartz countertops, a stylish backsplash, and stainless steel appliances make this space ideal for cooking and entertaining. The main floor also boasts two spacious bedrooms, a full bathroom, and convenient laundry access. Upstairs, you'll find three generously-sized bedrooms and another 2 full bathrooms. The second level offers the unique potential to be separated from the main floor at the front entrance, with the possibility of adding a kitchen or kitchenette. The lower level features a newly renovated in-law suite with over $20,000 in upgrades, including a separate entrance from the driveway, a fully equipped kitchen, two large bedrooms, a full bathroom, and its own laundry. Whether used for guests, family, or other, this space provides incredible flexibility. Outside, a large, fenced-in backyard creates the perfect setting for summer gatherings and relaxation. Recent updates include new blinds (2023), a brand-new furnace (2024), an owned hot water heater (2022), and roof (2013), ensuring comfort and efficiency for years to come. With its spacious layout, modern updates, and prime location just minutes from the lake, this home is a true gem. Dont miss the opportunity to make it yours!
房间
- 类型等级尺寸室内地面
- 厨房总管道10' 2.8" x 22' 10.8"其他
- 大房间总管道12' 4" x 15' 1.8"其他
- 卧室总管道10' 2.8" x 14' 2"其他
- 卧室总管道8' 2.8" x 10' 7.1"其他
- 洗衣房总管道0' x 0'其他
- 其他二楼15' 11" x 17' 5.8"其他
- 卧室二楼10' 7.9" x 14' 9.1"其他
- 卧室二楼11' 6.1" x 13' 1.8"其他
- 厨房地下室11' 11.3" x 14' 2.8"其他
- 康乐室地下室10' 9.1" x 26' 9.9"其他
- 卧室地下室12' 4.8" x 10' 4.7"其他
- 卧室地下室11' 6.1" x 10' 5.5"其他
上市代理商
咨询更多信息
咨询更多信息
位置
5419 Spruce Ave, Burlington, Ontario, L7L 1N8 加拿大
房产周边
Information about the area around this property within a 5-minute walk.
付款计算器
- $
- %$
- %
- 本金和利息 $7,324 /mo
- 物业税 n/a
- 层 / 公寓楼层 n/a

