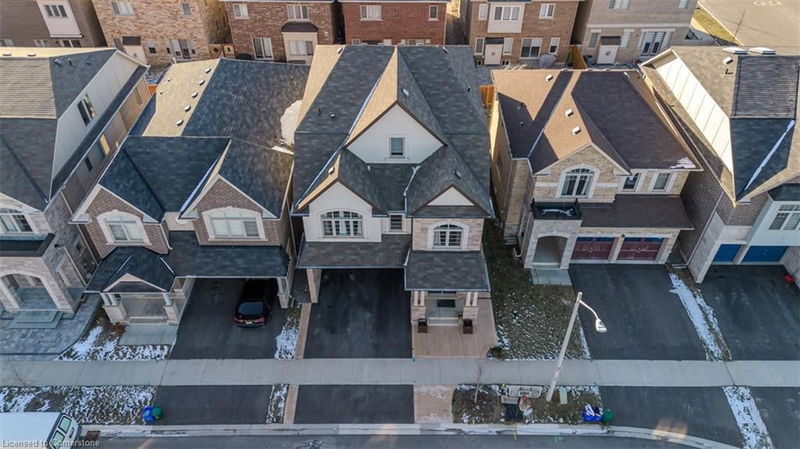重要事实
- MLS® #: 40689513
- 物业编号: SIRC2235904
- 物业类型: 住宅, 独立家庭独立住宅
- 生活空间: 4,052 平方呎
- 建成年份: 2018
- 卧室: 6+2
- 浴室: 5+1
- 停车位: 4
- 挂牌出售者:
- Royal LePage Burloak Real Estate Services
楼盘简介
Upgraded Alton West family home. 4,052 SF of total finished living space, thoughtfully designed for large families. Outside find concrete walkways & double garage with insulated doors, EV charger & hot water. The light-filled foyer boasts coffered ceilings, crown moulding, Italian tile flooring, and hardwood floors throughout the main level with 8' doors. The spacious dining and living rooms showcase a gas fireplace with separate thermostat & upgraded blower, a custom mantel, feature wall, pot lights, and crown moulding. The high end kitchen with 9' cupboards, SS appliances with wifi connectivity, rare quartz counters, pot filler, USB ports, pantry & separate spice kitchen with induction stove & dedicated hood fan. Double sliding doors lead to the backyard with concrete patio & BBQ gas line. The upper level offers a primary suite with a walk-in closet and luxurious 5-piece ensuite, plus 4 additional bedrooms, each with ensuite privileges. A loft area includes a bonus bedroom, 3-piece bath, and sitting room. The fully finished basement features a legal, permitted suite with separate entry, 2 bedrooms, eat-in kitchen, 3-piece bath, laundry, and income potential of $2,200-2,400/month. Additional upgrades include a 200 AMP electrical panel, whole-house water filtration, Nest thermostat, central vac, smart home tech, and surveillance system. This home is move-in ready with endless modern conveniences! See supplement for more upgrades.
房间
- 类型等级尺寸室内地面
- 餐厅总管道15' 7" x 12' 2"其他
- 起居室总管道17' 1.9" x 13' 3.8"其他
- 厨房总管道14' 11.1" x 14' 7.9"其他
- 洗手间下层6' 8.3" x 6' 3.9"其他
- 卧室下层12' 2.8" x 10' 4.8"其他
- 洗衣房下层3' 10" x 8' 11"其他
- 卧室下层10' 4.8" x 10' 5.9"其他
- 储存空间下层13' 3.8" x 13' 5"其他
- 厨房下层20' 8.8" x 14' 2"其他
- 卧室三楼10' 5.9" x 12' 4"其他
- 家庭娱乐室三楼10' 5.9" x 15' 3.8"其他
- 卧室二楼10' 8.6" x 12' 4"其他
- 洗衣房二楼9' 8.1" x 5' 6.9"其他
- 洗手间二楼5' 2.9" x 7' 8.9"其他
- 卧室二楼10' 4" x 15' 8.9"其他
- 卧室二楼12' 9.4" x 11' 10.9"其他
- 洗手间二楼4' 11.8" x 7' 6.1"其他
- 卧室二楼9' 8.1" x 11' 10.9"其他
- 主卧室二楼15' 7" x 17' 3"其他
- 洗手间总管道4' 7.9" x 5' 6.9"其他
- 洗手间三楼4' 9" x 12' 4"其他
上市代理商
咨询更多信息
咨询更多信息
位置
3898 Tufgar Crescent, Burlington, Ontario, L7M 1N7 加拿大
房产周边
Information about the area around this property within a 5-minute walk.
付款计算器
- $
- %$
- %
- 本金和利息 $10,644 /mo
- 物业税 n/a
- 层 / 公寓楼层 n/a

