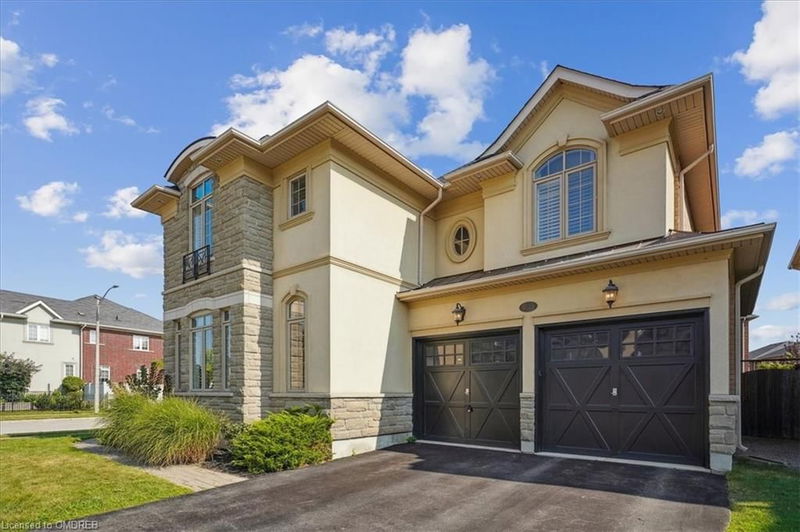重要事实
- MLS® #: 40634088
- 物业编号: SIRC2196466
- 物业类型: 住宅, 独立家庭独立住宅
- 生活空间: 4,022 平方呎
- 建成年份: 2008
- 卧室: 4
- 浴室: 4+1
- 停车位: 4
- 挂牌出售者:
- REVEL Realty Inc. Brokerage
楼盘简介
Welcome to this incredibly bright detached home located in Alton Village and built by the reputable Fernbrook Homes. Spanning 2,750 sq/ft & sitting on a 56' x 87' corner lot, this home boasts an open-concept design with natural sunlight in every corner. Offering 4 spacious bedrooms, 5 bathrooms, main floor office & a finished basement. Throughout the home, you will find stunning hardwood flooring complimented by pot lights, crown molding, California shutters and wainscoting, adding a touch of timeless elegance. Upon entry, you are greeted by a large foyer that leads into a beautifully appointed dining area. This flows seamlessly into the sun filled kitchen and inviting living room, creating an ideal space for both entertaining and everyday living. The large kitchen features all-new smart appliances, granite countertops, and ample storage with extra deep cabinetry and pull-out shelving. On the main floor, you will also find a convenient laundry room and a dedicated office with tons of natural light, perfect for working from home. The second floor offers 4 generously sized bedrooms and 3 bathrooms, ensuring comfort and privacy for all. In addition, there is space for either a second office or kids play area. All bedroom closets feature custom-made built-in organizers. The primary bedroom features excellent natural light from all angles, a large walk-in closet and a 5-piece ensuite retreat. Lower level offers finished basement with 3-pc bathroom & lots of room for entertainment area & gym area. Step outside & enjoy the benefits of a large corner lot with excellent possibilities to entertain and enjoy with the family. Close to excellent amenities including parks, schools, trails, HWY 407/403/QEW & major shopping.
房间
- 类型等级尺寸室内地面
- 厨房总管道14' 6" x 12' 9.1"其他
- 餐厅总管道13' 8.1" x 12' 11.9"其他
- 门厅总管道8' 2" x 13' 5"其他
- 早餐室总管道12' 11.1" x 7' 10.8"其他
- 起居室总管道17' 7" x 11' 10.9"其他
- 家庭办公室总管道9' 10.1" x 11' 10.7"其他
- 洗手间总管道2' 7.1" x 6' 5.9"其他
- 洗衣房总管道5' 8.1" x 7' 10.8"其他
- 主卧室二楼19' 7" x 13' 10.9"其他
- 卧室二楼13' 10.8" x 12' 9.4"其他
- 洗手间二楼5' 4.1" x 7' 10.8"其他
- 卧室二楼10' 2.8" x 16' 9.1"其他
- 卧室二楼14' 6" x 14' 9.9"其他
- 洗手间二楼10' 5.9" x 8' 2.8"其他
- 书房地下室6' 3.9" x 11' 3.8"其他
- 康乐室地下室31' 2" x 32' 4.9"其他
- 地窖/冷藏室地下室4' 11.8" x 10' 7.8"其他
- 洗手间地下室8' 2.8" x 6' 7.1"其他
- 水电地下室13' 10.1" x 8' 3.9"其他
- 储存空间地下室7' 6.9" x 20' 4"其他
上市代理商
咨询更多信息
咨询更多信息
位置
3105 Jenn Avenue, Burlington, Ontario, L7M 0K7 加拿大
房产周边
Information about the area around this property within a 5-minute walk.
付款计算器
- $
- %$
- %
- 本金和利息 0
- 物业税 0
- 层 / 公寓楼层 0

