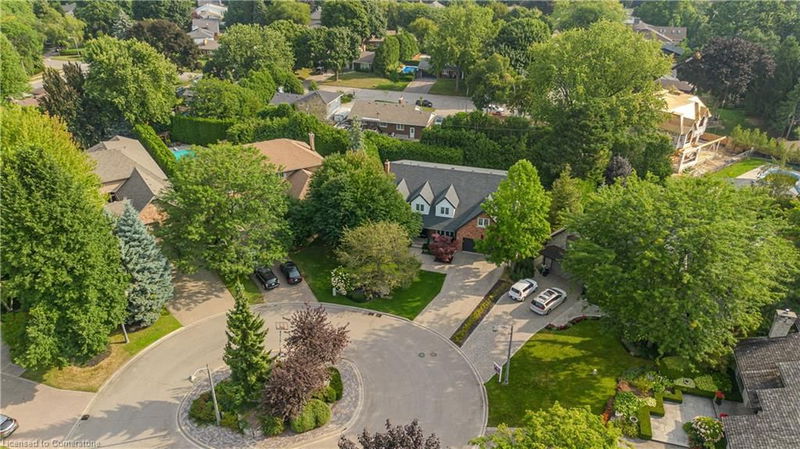重要事实
- MLS® #: 40666108
- 物业编号: SIRC2192129
- 物业类型: 住宅, 独立家庭独立住宅
- 生活空间: 6,035 平方呎
- 卧室: 6
- 浴室: 4+1
- 停车位: 4
- 挂牌出售者:
- Royal LePage Burloak Real Estate Services
楼盘简介
Exceptional 6 bed, 4.5 bath home, ideally situated on a serene court location. As you drive up, you'll be greeted by a beautifully landscaped island with majestic evergreen tree. Enjoy parking for 4 cars and an inviting interlock walkway leading to a private flagstone porch. During the holidays, the neighboring exterior trees are beautifully decorated, adding a festive touch. The professionally landscaped front yard features an expansive porch, perfect for sipping coffee and enjoying the picturesque surroundings. Step through the custom entryway door to discover an elegant and functional layout. A dedicated office with a great front view creates an inspiring workspace. The living room, featuring built-in wall cabinets and fireplace, offers a cozy retreat. Adjacent to the living area, the dining room is perfect for memorable gatherings, with ample space for a harvest table and an elegant setting for special occasions. The gourmet kitchen is a chef’s dream, with a custom oversized Walnut butcher's block island, breakfast bar, s/s appliances, and subway tile backsplash. A built-in wine rack wall adding sophistication. The kitchen opens seamlessly to the family room, which features extra large windows, wooden ceiling beams, and a cozy fireplace. Enjoy hardwood floors throughout. Upstairs, the primary suite is a true retreat with a spacious layout, walk-in closet, and hardwood floors. The 5-pc ensuite includes his and her sinks, an oversized stone soaker tub, shower, and custom chevron tile. The finished basement with 1,476SF of finished space is versatile, perfect for movie nights or a game room and a 3-pc bath. The exceptionally private backyard is an entertainer’s dream, with an inground pool with new safety cover surrounded by extra tall cedar hedge for ultimate privacy. Located near downtown Burlington, Waterfront, John T. Tuck Public & Nelson High District schools. This home blends luxury with everyday living, offering ease and elegance for making lasting memories.
房间
- 类型等级尺寸室内地面
- 家庭娱乐室总管道62' 7.1" x 49' 2.5"其他
- 厨房总管道72' 2.5" x 49' 2.5"其他
- 餐厅总管道45' 11.5" x 56' 4.4"其他
- 洗手间总管道16' 9.1" x 13' 3.4"其他
- 洗衣房总管道49' 5.7" x 29' 7.9"其他
- 起居室总管道46' 1.9" x 75' 7.8"其他
- 家庭办公室总管道42' 7.8" x 46' 11.4"其他
- 卧室二楼36' 10.7" x 49' 4.9"其他
- 卧室二楼36' 1.8" x 49' 4.9"其他
- 卧室二楼46' 3.5" x 45' 11.9"其他
- 卧室二楼46' 1.9" x 52' 7.4"其他
- 主卧室二楼69' 7.4" x 49' 4.9"其他
- 卧室二楼55' 9.2" x 62' 8.3"其他
- 康乐室地下室131' 4.3" x 124' 8.4"其他
- 洗手间地下室26' 4.9" x 16' 9.1"其他
- 储存空间地下室36' 3" x 39' 6.8"其他
- 储存空间地下室88' 9.7" x 32' 10"其他
- 水电地下室49' 2.9" x 46' 2.7"其他
上市代理商
咨询更多信息
咨询更多信息
位置
4016 Lantern Lane, Burlington, Ontario, L7L 5Z2 加拿大
房产周边
Information about the area around this property within a 5-minute walk.
付款计算器
- $
- %$
- %
- 本金和利息 0
- 物业税 0
- 层 / 公寓楼层 0

