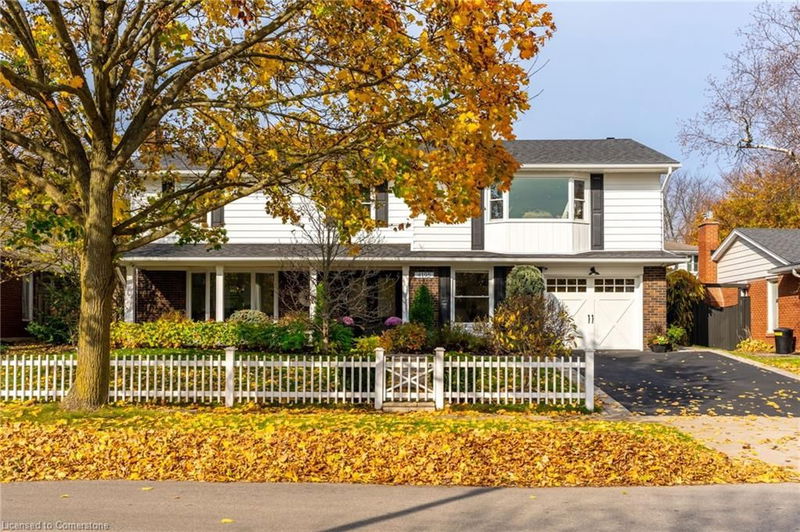重要事实
- MLS® #: 40671699
- 物业编号: SIRC2189934
- 物业类型: 住宅, 独立家庭独立住宅
- 生活空间: 3,160 平方呎
- 卧室: 4
- 浴室: 3+1
- 停车位: 3
- 挂牌出售者:
- RE/MAX Escarpment Realty Inc.
楼盘简介
An amazing, bright two-storey home, completely renovated with charm and warmth from the moment you walk in. This 4-bedroom, 4-bath property spans over 3,100 sq ft, blending classic appeal with modern upgrades. The main level features heated tile floors, a spacious dining room with a retro wood-burning fireplace, and a chef’s kitchen with high-end appliances, including a GE Monogram stove and Dacor refrigerator—ideal for those who love to entertain. Upstairs, the massive primary suite offers a gas fireplace, custom wardrobes, and a luxurious ensuite with a steam shower and soaker tub. Plus one of the 3 remaining bedrooms on the second floor has its own private ensuite. The fully finished basement includes a rec room, laundry room, and ample storage. Outside, the private backyard is an oasis, complete with a saltwater heated pool, custom Italian cobblestone patio, mature grapevines, and a large gazebo. With a freshly painted exterior, updated systems, and a double-wide driveway, this home offers both charm and convenience in Burlington's popular Shoreacres neighbourhood, close to parks, schools, and just a 5-minute walk to Paletta Lakefront Park.
房间
- 类型等级尺寸室内地面
- 卧室二楼13' 3" x 10' 11.1"其他
- 卧室二楼10' 11.1" x 9' 8.9"其他
- 洗手间二楼7' 6.9" x 8' 3.9"其他
- 卧室二楼13' 3" x 13' 3"其他
- 主卧室二楼22' 9.6" x 21' 7"其他
- 洗衣房地下室26' 9.9" x 7' 10"其他
- 餐厅总管道21' 3.1" x 11' 8.9"其他
- 水电地下室8' 11.8" x 4' 11.8"其他
- 康乐室地下室23' 11.6" x 13' 5"其他
- 厨房总管道26' 6.1" x 11' 3"其他
- 起居室总管道23' 1.9" x 11' 3.8"其他
- 书房总管道13' 10.1" x 9' 8.1"其他
- 门厅总管道4' 3.1" x 8' 6.3"其他
上市代理商
咨询更多信息
咨询更多信息
位置
4195 Spruce Avenue, Burlington, Ontario, L7L 1L1 加拿大
房产周边
Information about the area around this property within a 5-minute walk.
付款计算器
- $
- %$
- %
- 本金和利息 0
- 物业税 0
- 层 / 公寓楼层 0

