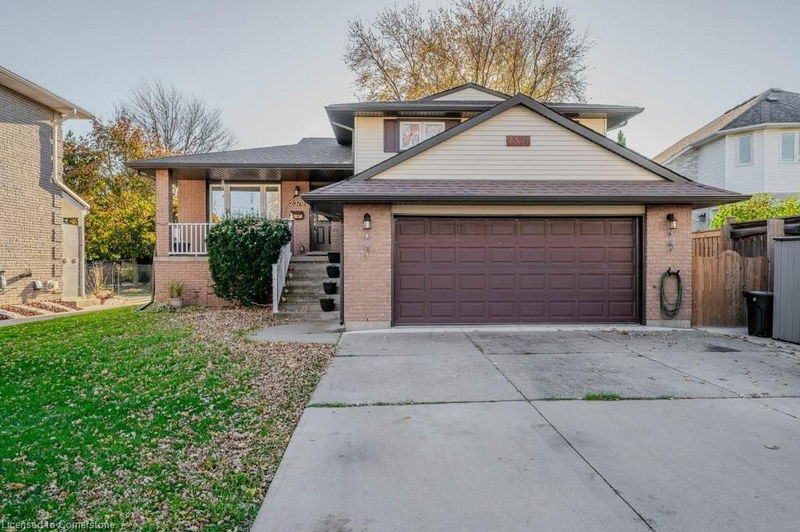重要事实
- MLS® #: 40675700
- 物业编号: SIRC2189430
- 物业类型: 住宅, 独立家庭独立住宅
- 生活空间: 2,728 平方呎
- 建成年份: 1987
- 卧室: 3+2
- 浴室: 2
- 停车位: 12
- 挂牌出售者:
- RE/MAX Escarpment Realty Inc.
楼盘简介
Attention car enthusiasts, multi-generational families, and home-based business owners! Welcome to the ultimate property in Burlington’s Headon Forest! This custom-built, beautifully maintained 4-level side-split is designed with both space and versatility in mind—perfect for those with unique needs for work and play. A car lover’s dream, the expansive driveway accommodates up to 10 vehicles with ease, complemented by an oversized, heated 2-car garage, complete with an updated garage door and a 60-amp electrical panel ideal for vehicle maintenance, storage, or a workshop setup.
Multi-generational families and those needing in-law space will appreciate the home’s spacious and flexible layout, allowing for privacy and comfort across its four levels. The updated kitchen (2022) features new stainless steel appliances and modern finishes, opening to generous living areas that are perfect for hosting, relaxing, or large family gatherings.
For home-based business owners, landscapers, and hobbyists, this property is a rare find. The garage’s upgraded power supply and 30-amp panel in the shed provide excellent support for power tools, equipment, and other operational needs. Additional updates include soffits, eavestroughs, shingles, and attic insulation (all completed in 2017).
Enjoy the beautifully landscaped grounds with ample outdoor space, perfect for those needing extra storage or room for work vehicles, tools, or projects. Situated near top-rated schools, scenic parks, and everyday conveniences, this property blends practicality with luxury in an unbeatable location. Don’t miss your chance to own this Headon Forest gem, tailored for those who need both space and specialized functionality!
房间
- 类型等级尺寸室内地面
- 门厅总管道13' 5" x 5' 8.8"其他
- 餐厅总管道13' 6.9" x 11' 3"其他
- 早餐室总管道8' 2.8" x 10' 7.1"其他
- 厨房总管道11' 6.1" x 10' 7.1"其他
- 起居室总管道12' 2" x 10' 4"其他
- 洗手间二楼10' 7.1" x 6' 9.1"其他
- 主卧室二楼16' 8" x 16' 2.8"其他
- 卧室二楼10' 2.8" x 14' 2.8"其他
- 洗手间下层5' 10" x 12' 9.9"其他
- 卧室二楼9' 10.1" x 14' 2.8"其他
- 家庭娱乐室下层16' 9.1" x 16' 6"其他
- 卧室地下室11' 10.1" x 12' 2.8"其他
- 卧室地下室10' 4" x 13' 3.8"其他
- 康乐室地下室13' 5.8" x 17' 7"其他
- 地窖/冷藏室地下室4' 11" x 16' 11.1"其他
- 水电地下室5' 10.2" x 6' 4.7"其他
上市代理商
咨询更多信息
咨询更多信息
位置
2378 Headon Road, Burlington, Ontario, L7M 4E2 加拿大
房产周边
Information about the area around this property within a 5-minute walk.
- 26.92% 50 to 64 years
- 18.23% 35 to 49 years
- 15.67% 20 to 34 years
- 12.61% 65 to 79 years
- 7.94% 15 to 19 years
- 6.32% 10 to 14 years
- 5.8% 5 to 9 years
- 4.42% 0 to 4 years
- 2.1% 80 and over
- Households in the area are:
- 90.66% Single family
- 9.19% Single person
- 0.15% Multi person
- 0% Multi family
- $179,168 Average household income
- $70,986 Average individual income
- People in the area speak:
- 89.03% English
- 2.07% Polish
- 1.78% Punjabi (Panjabi)
- 1.7% Italian
- 1.47% English and non-official language(s)
- 1.07% French
- 0.94% Spanish
- 0.75% Croatian
- 0.62% Arabic
- 0.57% Portuguese
- Housing in the area comprises of:
- 88.24% Single detached
- 7.7% Row houses
- 2.48% Semi detached
- 0.83% Duplex
- 0.76% Apartment 1-4 floors
- 0% Apartment 5 or more floors
- Others commute by:
- 2.47% Public transit
- 1.75% Other
- 1.5% Foot
- 0% Bicycle
- 28.43% Bachelor degree
- 24.43% High school
- 22.59% College certificate
- 12.08% Did not graduate high school
- 8.15% Post graduate degree
- 3.18% Trade certificate
- 1.15% University certificate
- The average air quality index for the area is 1
- The area receives 306.03 mm of precipitation annually.
- The area experiences 7.4 extremely hot days (31.88°C) per year.
付款计算器
- $
- %$
- %
- 本金和利息 $6,293 /mo
- 物业税 n/a
- 层 / 公寓楼层 n/a

