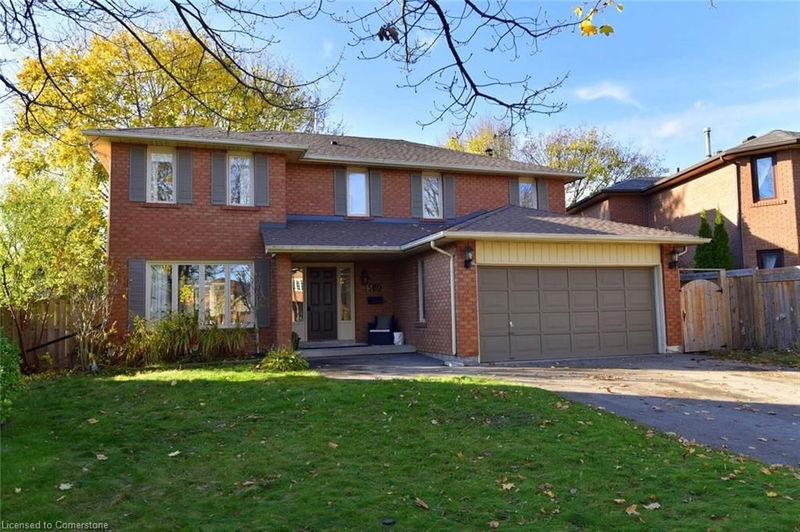重要事实
- MLS® #: 40680177
- 物业编号: SIRC2176850
- 物业类型: 住宅, 独立家庭独立住宅
- 生活空间: 3,199 平方呎
- 建成年份: 1984
- 卧室: 4+1
- 浴室: 2+1
- 停车位: 6
- 挂牌出售者:
- RE/MAX Escarpment Realty Inc.
楼盘简介
Welcome to this spacious 4+1 bedroom Kastelic built home, with over 3000 sq ft of living space! Nestled in a quiet family friendly street, this home offers a perfect blend of comfort and modern updates. The main floor has hardwood flooring, enhancing the home’s warm and inviting atmosphere. The updated kitchen is a standout feature, complete with sleek granite countertops, ample storage, and a convenient pantry—ideal for all your culinary needs. Main floor is continuous with a family room with brick fireplace, living/dining room & mudroom with outside and garage access! Upstairs, you’ll find generously sized bedrooms, including a master suite with plenty of natural light and large ensuite. Both bathrooms & powder room have been tastefully renovated, providing a fresh, contemporary feel.
The fully finished large basement adds additional living space, office space, bedroom and offers a rough-in for a bathroom, giving you the potential to customize it to your needs. Set on a large, pie-shaped lot, the outdoor area is equally impressive, with a deck, hot tub, and a charming pergola—perfect for entertaining or relaxing in privacy. This home is an exceptional opportunity, combining modern amenities with an inviting, spacious layout.
房间
- 类型等级尺寸室内地面
- 起居室总管道11' 6.1" x 16' 2.8"其他
- 餐厅总管道11' 3.8" x 11' 6.1"其他
- 厨房总管道11' 1.8" x 20' 1.5"其他
- 家庭娱乐室总管道11' 3.8" x 17' 1.9"其他
- 洗衣房总管道7' 10.8" x 10' 5.9"其他
- 洗手间总管道4' 2" x 5' 4.9"其他
- 卧室二楼11' 10.7" x 16' 1.2"其他
- 卧室二楼8' 6.3" x 13' 1.8"其他
- 主卧室二楼11' 8.1" x 19' 9"其他
- 卧室二楼11' 5" x 13' 6.9"其他
- 家庭娱乐室地下室10' 7.1" x 39' 4"其他
- 卧室地下室10' 11.8" x 15' 8.9"其他
上市代理商
咨询更多信息
咨询更多信息
位置
570 Harmony Avenue, Burlington, Ontario, L7N 3S8 加拿大
房产周边
Information about the area around this property within a 5-minute walk.
付款计算器
- $
- %$
- %
- 本金和利息 0
- 物业税 0
- 层 / 公寓楼层 0

