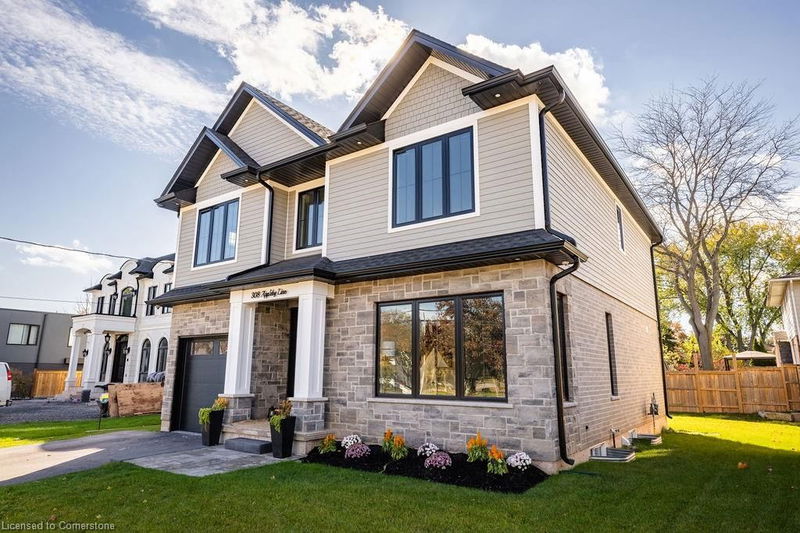重要事实
- MLS® #: 40679642
- 二级MLS® #: W10433249
- 物业编号: SIRC2173189
- 物业类型: 住宅, 独立家庭独立住宅
- 生活空间: 2,945 平方呎
- 地面积: 4,947.39 平方呎
- 卧室: 3
- 浴室: 3+1
- 停车位: 5
- 挂牌出售者:
- PSR
楼盘简介
Exceptional home! This custom-built home is only 2 years new and sits in the highly sought-after Shoreacres neighbourhood. This 2-storey home is 3+1 bedrooms, 3.5 bathrooms and is approximately 2250 square feet plus a fully finished lower level! The main floor consists of a roomy foyer which opens to a large formal dining room with coffered ceilings that is connected to the kitchen by a servery. The gourmet kitchen has a large island, stainless steel appliances, quartz counters, stunning white custom cabinetry and a beautiful backsplash. The kitchen opens to a spacious family room with a soaring 2-storey ceiling, a gas fireplace with feature wall and backyard access. There is also a powder room and functional mud-room with garage access! The second floor of the home includes 3 spacious bedrooms including the primary with a large walk-in closet and spa-like 4-piece ensuite. The 5-piece main bath includes access to both bedrooms and has dual sinks. There is also bedroom level laundry! The lower level includes a 4th bedroom, rec room, 3-piece bath, wet bar and plenty of storage! The exterior of the home includes a 4-car driveway, irrigation system, beautiful curb appeal and a large private backyard. A FEW of the features of this incredible home include: wide-plank engineered flooring on the main and upper levels, 9 ft smooth ceilings with pot lights throughout.
房间
上市代理商
咨询更多信息
咨询更多信息
位置
308 Appleby Line, Burlington, Ontario, L7L 2X5 加拿大
房产周边
Information about the area around this property within a 5-minute walk.
付款计算器
- $
- %$
- %
- 本金和利息 0
- 物业税 0
- 层 / 公寓楼层 0

