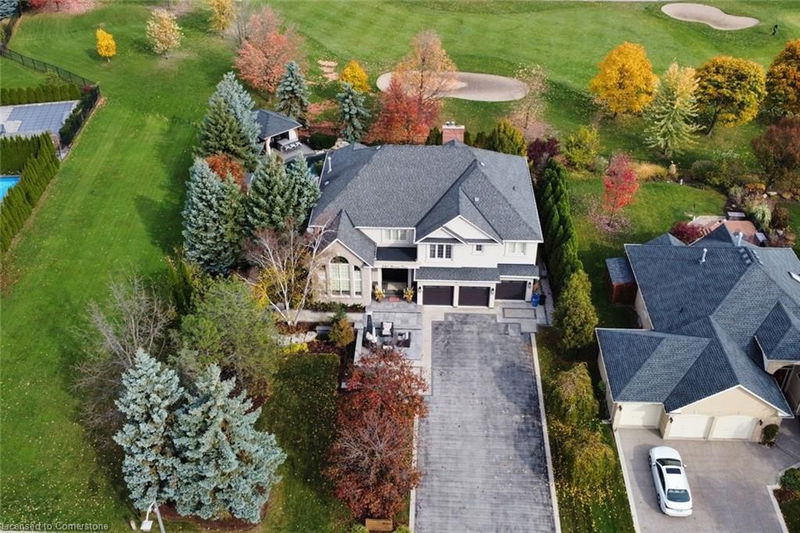重要事实
- MLS® #: 40670335
- 物业编号: SIRC2158266
- 物业类型: 住宅, 独立家庭独立住宅
- 生活空间: 6,464 平方呎
- 建成年份: 1996
- 卧室: 4+1
- 浴室: 4+1
- 停车位: 15
- 挂牌出售者:
- Apex Results Realty Inc.
楼盘简介
The GEM of Millcroft. Nestled in the golf course community of Millcroft, this meticulously maintained residence combines luxury living with ultimate convenience and stunning views. This magnificent lot is approx. 1/3 of an acre with a 90' frontage, a triple car garage and driveway for 9-12 vehicles. Beautiful stone steps and a grand entryway with outdoor seating leads to solid front doors that open to a grand foyer showcasing engineered hardwood floors throughout. A spacious living room on the left, great for relaxation adjacent to a dining room to accommodate large dinner parties. A grand island grabs your attention in the kitchen equipped with premium GE Monogram appliances, stunning stone countertops, custom cabinetry, and ample prep space perfect for entertaining or culinary creativity. A rec room for entertainment with a cozy gas fireplace also on the main floor, ideal for movie nights or cozy relaxation. Down the hall lies an office with outside access to a covered porch. Up the staircase the second floor greets you with a large open space. The primary bedroom is a tranquil retreat with a gorgeous fireplace, and access to a private covered porch, ensuite featuring separate tub, walk-in shower, double sinks, and high-end finishes. A massive walk-in dressing room with custom built-ins to store your wardrobe in style is also part of this space. 2 bedrooms share a bathroom entrance while the 3rd bedroom has an ensuite bathroom. Lwr lvl in-law suite ideal for guests or multi-generational living, complete with full kitchen, family room with electric fireplace, a spacious bedroom with a large dressing room, washer/dryer, 3-Piece Bathroom and private entrance and access to the backyard. The backyard oasis offers in-ground concrete saltwater pool, cabana, TV & gas fireplace. Golf Course views from your private backyard. Great schools close to HWYs, restaurants, parks, and many other amenities.
房间
- 类型等级尺寸室内地面
- 餐厅总管道13' 6.9" x 15' 5"其他
- 起居室总管道12' 11.9" x 20' 1.5"其他
- 门厅总管道12' 11.9" x 35' 11.8"其他
- 家庭娱乐室总管道14' 11.9" x 20' 1.5"其他
- 厨房总管道13' 5" x 25' 1.9"其他
- 家庭办公室总管道12' 2" x 14' 6.8"其他
- 洗衣房总管道6' 7.1" x 10' 4.8"其他
- 主卧室二楼18' 1.4" x 20' 1.5"其他
- 卧室二楼12' 9.4" x 16' 11.9"其他
- 卧室二楼12' 9.4" x 16' 2"其他
- 卧室二楼12' 11.9" x 14' 4.8"其他
- 厨房下层10' 7.8" x 12' 11.9"其他
- 起居室下层16' 4.8" x 25'其他
- 门厅下层6' 11.8" x 29' 5.1"其他
- 洗手间下层7' 4.9" x 8' 5.1"其他
- 卧室下层14' 4.8" x 16' 4.8"其他
- 洗手间二楼6' 4.7" x 12' 9.4"其他
上市代理商
咨询更多信息
咨询更多信息
位置
2147 Berwick Drive, Burlington, Ontario, L7M 4B2 加拿大
房产周边
Information about the area around this property within a 5-minute walk.
付款计算器
- $
- %$
- %
- 本金和利息 0
- 物业税 0
- 层 / 公寓楼层 0

