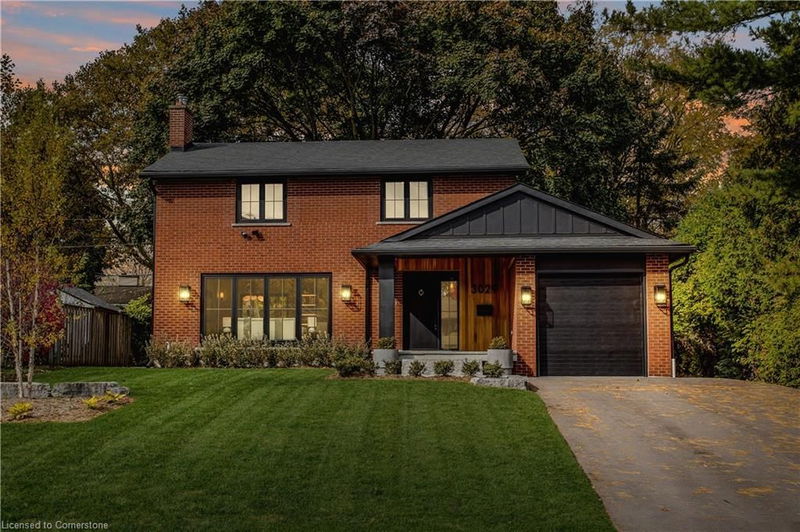重要事实
- MLS® #: 40671696
- 物业编号: SIRC2151122
- 物业类型: 住宅, 独立家庭独立住宅
- 生活空间: 2,177 平方呎
- 地面积: 7,241.52 ac
- 卧室: 3
- 浴室: 2+1
- 停车位: 3
- 挂牌出售者:
- Royal LePage Burloak Real Estate Services
楼盘简介
Modern luxury and family-friendly living in this fully renovated home in Dynes. Nestled on a mature, pool-sized lot with mature trees, this home is mins from schools, parks, dining, transit, hwys & lakefront. Spanning 2,177SF of total finished living space, this open-concept layout features exquisite details at every turn. From the stunning curb appeal with refinished exterior, fiberglass entry door & cedar-roofed covered porch, to the engineered white oak floors and abundant LED pot lights, this home has it all. The custom kitchen is a dream with slim-shaker cabinets, quartz counters & matching slab backsplash, gold fixtures, pantry, appliance garage & spacious island with breakfast bar. Seamless flow from kitchen to dining area with black frame sliders opening to a private yard with stone patio—ideal for entertaining. The inviting living room features a striking gas fireplace with modern surround & mantle. Plus an oversized window for natural light. Upstairs, retreat to a luxurious primary suite with WI closet & spa-like ensuite with freestanding tub & Riobel tub filler, large glass shower & double vanity. 2 additional bedrooms and a full bath complete this level. The finished lower level incl a cozy family room, office, massive laundry room with custom storage cabinetry & quartz counters. Extras: EV charger rough-in, gas BBQ connection, new Ridley windows, updated HVAC, sump pump, new electrical & much more! See supplement. All work done with permits. Move in ready!
房间
- 类型等级尺寸室内地面
- 餐厅总管道9' 8.1" x 9' 3.8"其他
- 主卧室二楼13' 8.1" x 11' 10.7"其他
- 起居室总管道11' 1.8" x 19' 5.8"其他
- 洗手间总管道3' 4.1" x 6' 11.8"其他
- 厨房总管道9' 8.1" x 21' 1.9"其他
- 洗手间二楼10' 2" x 14' 8.9"其他
- 卧室二楼9' 3.8" x 10' 4"其他
- 卧室二楼9' 3.8" x 10' 11.8"其他
- 洗手间二楼8' 3.9" x 7' 3"其他
- 洗衣房下层8' 2" x 22' 4.1"其他
- 康乐室下层10' 7.1" x 22' 10.8"其他
- 健身房下层10' 7.1" x 6' 5.1"其他
- 洗衣房下层8' 2" x 22' 4.1"其他
- 水电下层8' 7.9" x 7' 1.8"其他
上市代理商
咨询更多信息
咨询更多信息
位置
3029 Eva Drive, Burlington, Ontario, L7N 2K3 加拿大
房产周边
Information about the area around this property within a 5-minute walk.
付款计算器
- $
- %$
- %
- 本金和利息 0
- 物业税 0
- 层 / 公寓楼层 0

